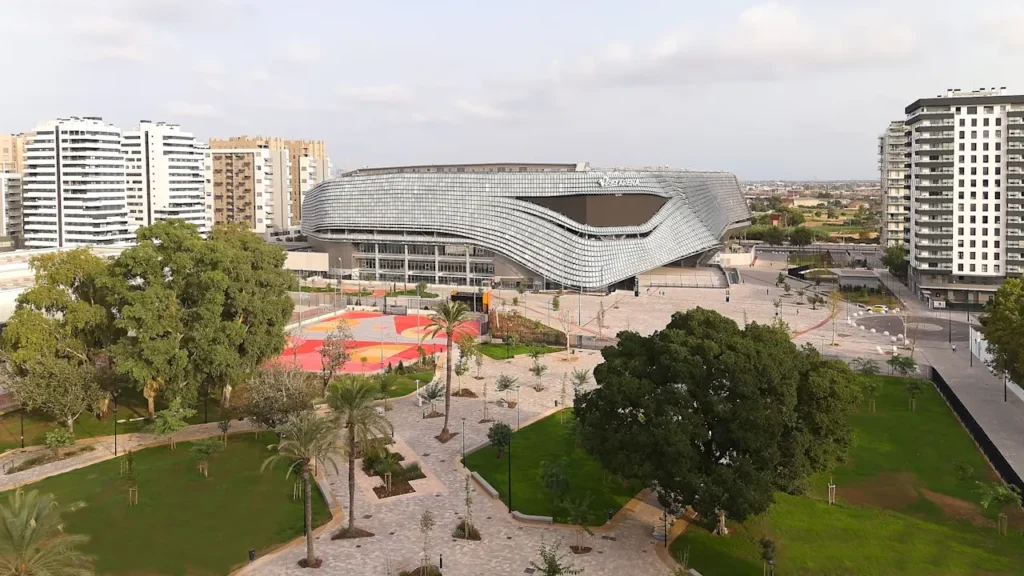
The newest plaza in Valencia, Spain, has everything one might expect from a public space in a temperate seaside Spanish city. Its five acres contain green space, a playground, ball courts, and walking paths, and the plaza connects to a new market hall, with restaurants and bars serving a wide range of local specialties.
Next to all this—and the real reason for any of it existing at all—is Roig Arena, the new multipurpose stadium built for the men’s and women’s professional basketball teams of the Valencia Basket Club.
The basketball arena is hardly the second thought here, but it’s much more a piece of this broader civic space than the typical pro sports facility. Especially compared to the U.S., where the stadium is often the only element of such a project, Roig Arena and its public amenities offer a refreshing take on a form of urban development that favors the “development” over the “urban.”
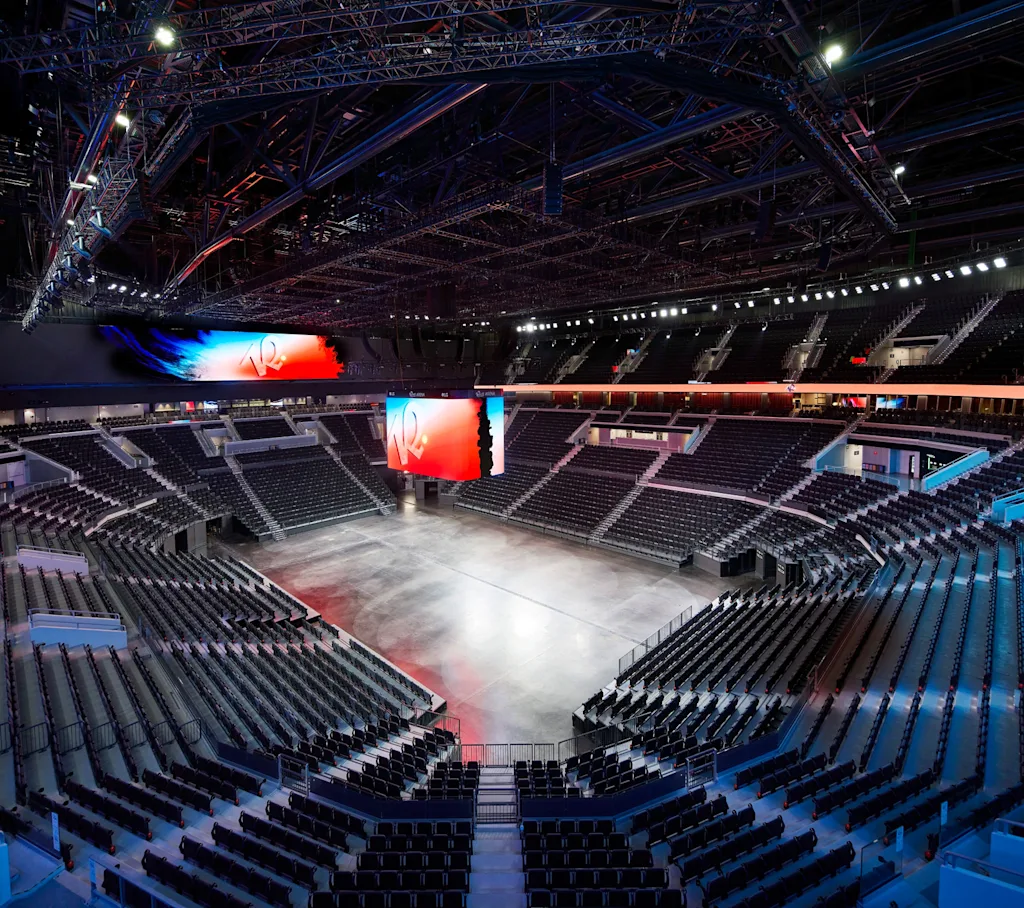
Open since September, the project was designed by the international architecture firm Hok and Valencia-based Erre. With a fluid, scaly facade of precisely angled ceramic tiles, the arena has an unmistakable presence in a neighborhood just outside the center of the city. But because it was sunk down into the ground, the arena is actually much shorter than most of the surrounding neighborhood, softening the unavoidable intrusion of such a big building.
There’s room inside for more than 15,000 people during basketball games, and upwards of 20,000 when the venue is used for concerts, which, according to its business plan, represents a large chunk of its calendar. Even more significant is the market hall, which is open every day, even when there’s no basketball game or concert happening.
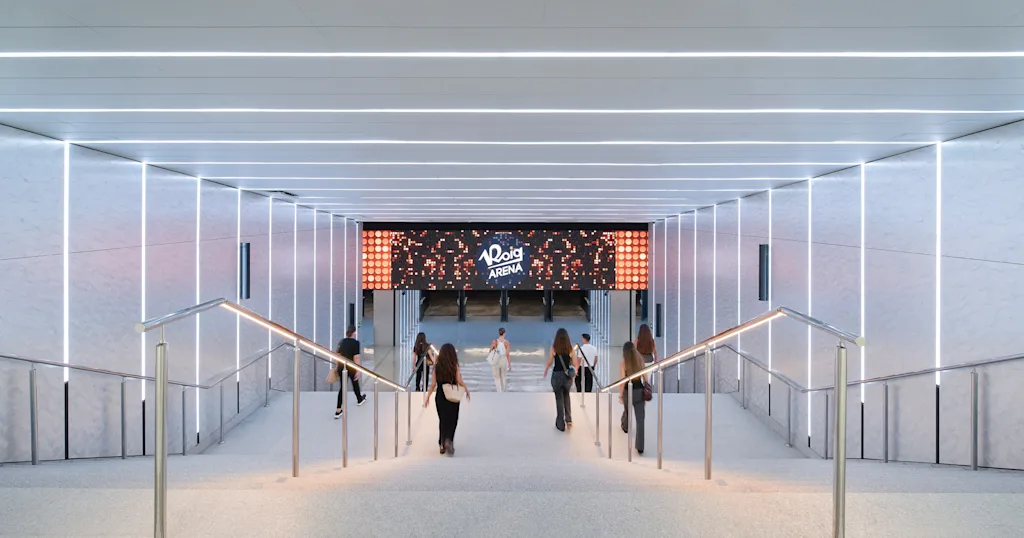
In contrast to stadiums in the U.S., Valencia’s was a relative bargain at €400 million, or about $461 million. (The Intuit Dome, the flashy new home of the NBA’s Los Angeles Clippers, for instance, cost more than $2 billion.) The project was financed entirely by Juan Roig, owner of the Valencia Basket Club and majority owner of Spain’s largest supermarket chain, Mercadona. It’s a unique financial arrangement in Spain, where most sports arenas are publicly financed.
The Valencia basketball arena’s design was led by Erre partner Amparo Roig, who also happens to be the daughter of Juan Roig. “He wanted to do something important for Valencia and for Spain,” she says. “It was very important to be sustainable economically.”
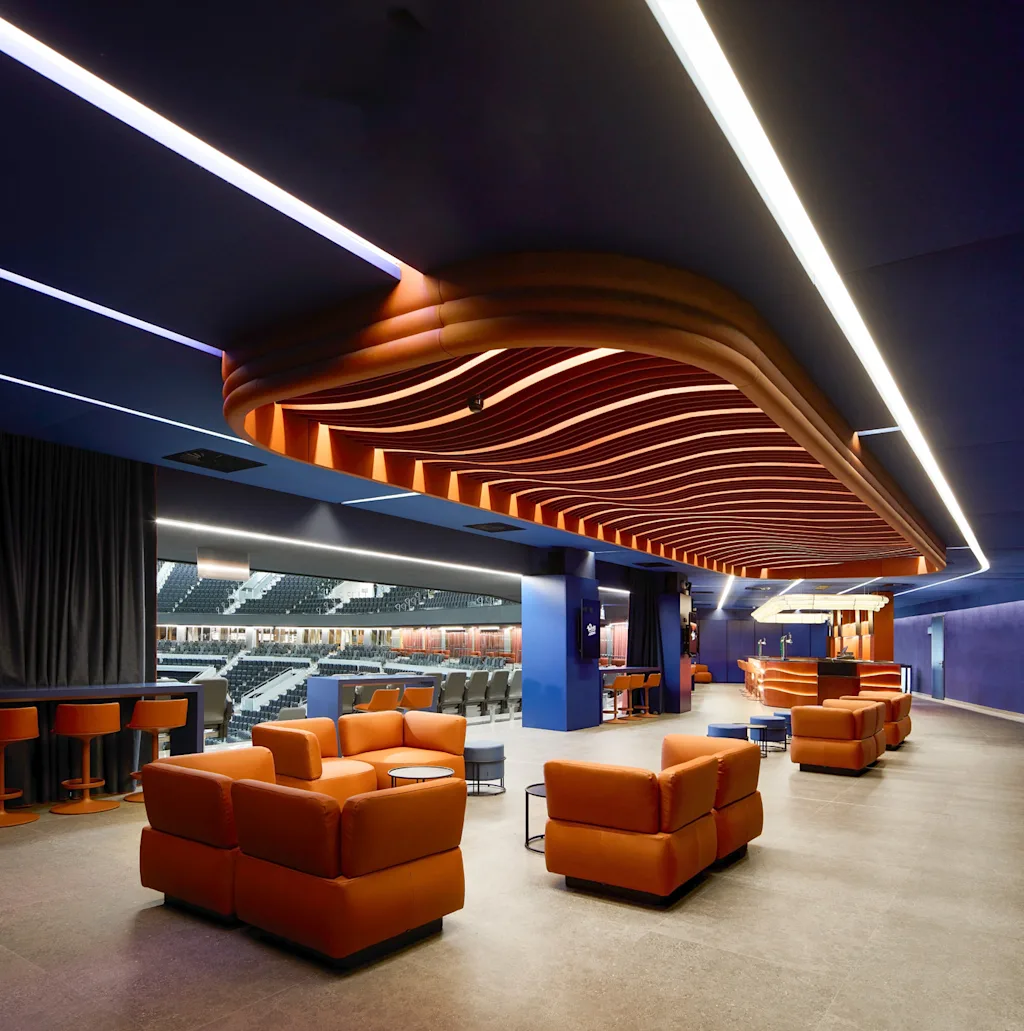
More than an arena
Making it financially sustainable required focusing on ways the arena could be more than just a sports venue. In the U.S., arenas typically host professional basketball and hockey teams as their anchor users, with concerts and performances as a substantial side business, and fine dining and other concessions adding to the bottom line during events.
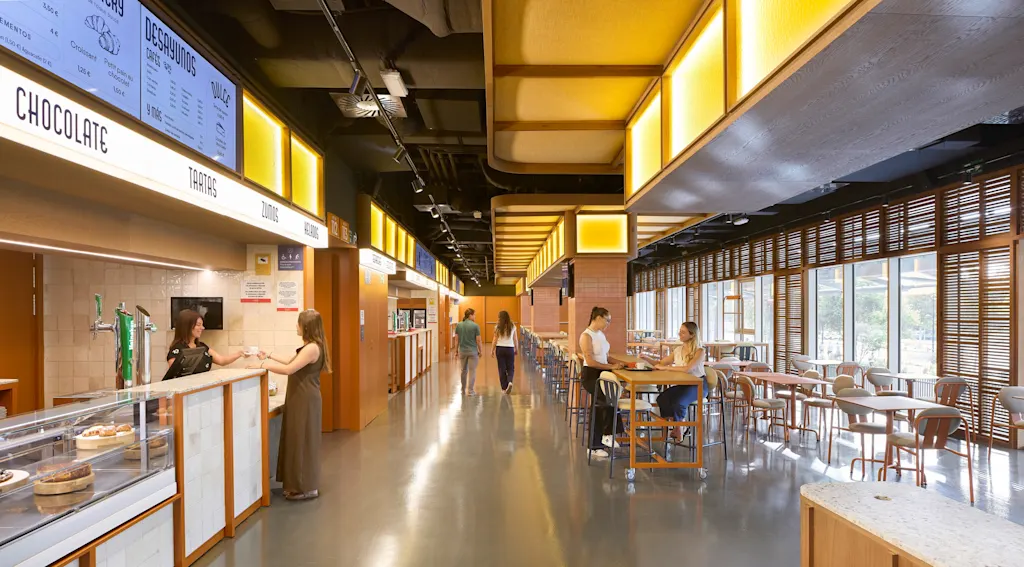
In Spain, hockey is not part of the mix, which meant the arena had to be designed to make concerts and events sit on almost equal footing as basketball games, and have concessions that would actually draw more than just the captured audience of a sports game or concert. One sit-down restaurant in the complex specializes in paella and grilled fish. Another offers croquettes and Valencian flatbreads. “We’re not doing hot dogs here,” Amparo Roig says.
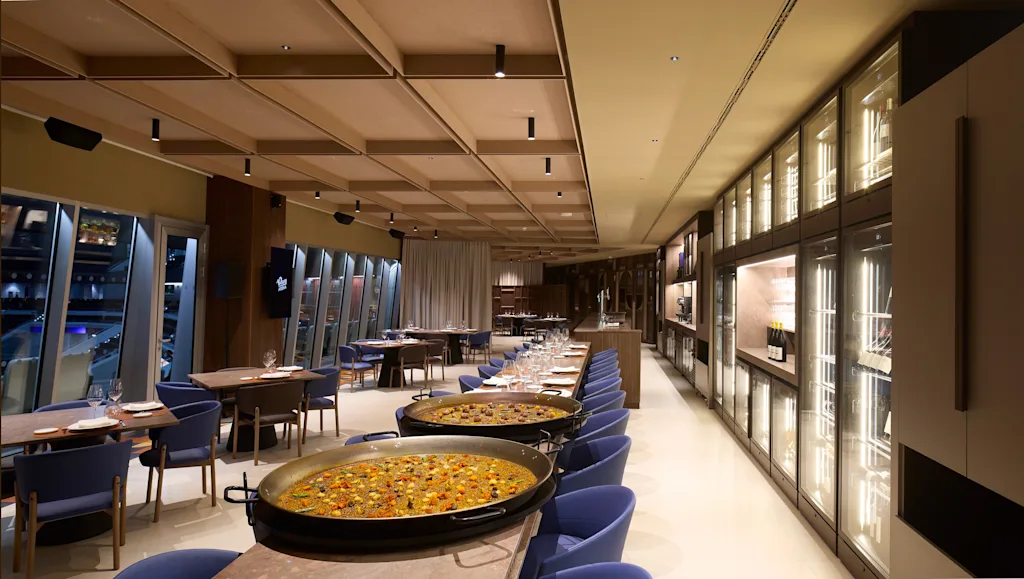
In other ways, the arena is a typical sports and concert venue, with priority given to spectators’ view lines, easy ingress and egress, and comfort inside the space. Roig took the designer’s prerogative and included more restrooms for women than men. Specially designed piping systems allow beer vendors to operate on the floor level during concerts. “Subtle things like that make sure that it is very much a party building when it’s in party mode,” says John Rhodes, director of sports and entertainment at Hok.
The venue also has its share of luxury lounges. But unlike the stuffy, windowless lounges inside most arenas, Roig Arena’s were designed to stretch to the exterior edge of the building, much of which is open to the usually warm air of Valencia.
“What we tried to do was actually ensure that the lounges were almost connected with the outside, with this beautiful climate,” Rhodes says.
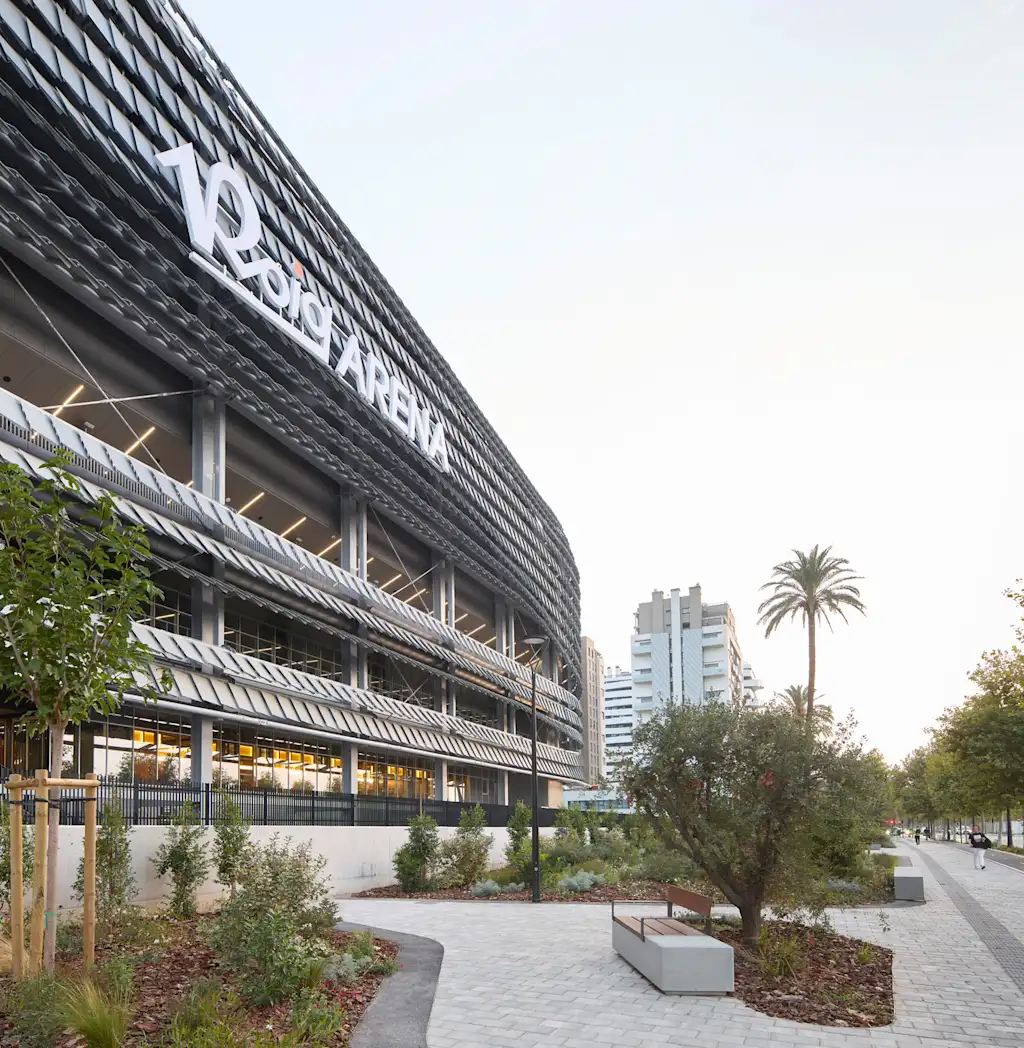
An outdoor arrangement
That connection to the outside extends throughout the building. Its facade, made of 8,600 ceramic scales, was carefully configured to block the intensity of the sun while still allowing coastal breezes to enter the building. This partially cools the building, cutting down on its energy use. A rooftop solar array also reduces its energy demands.
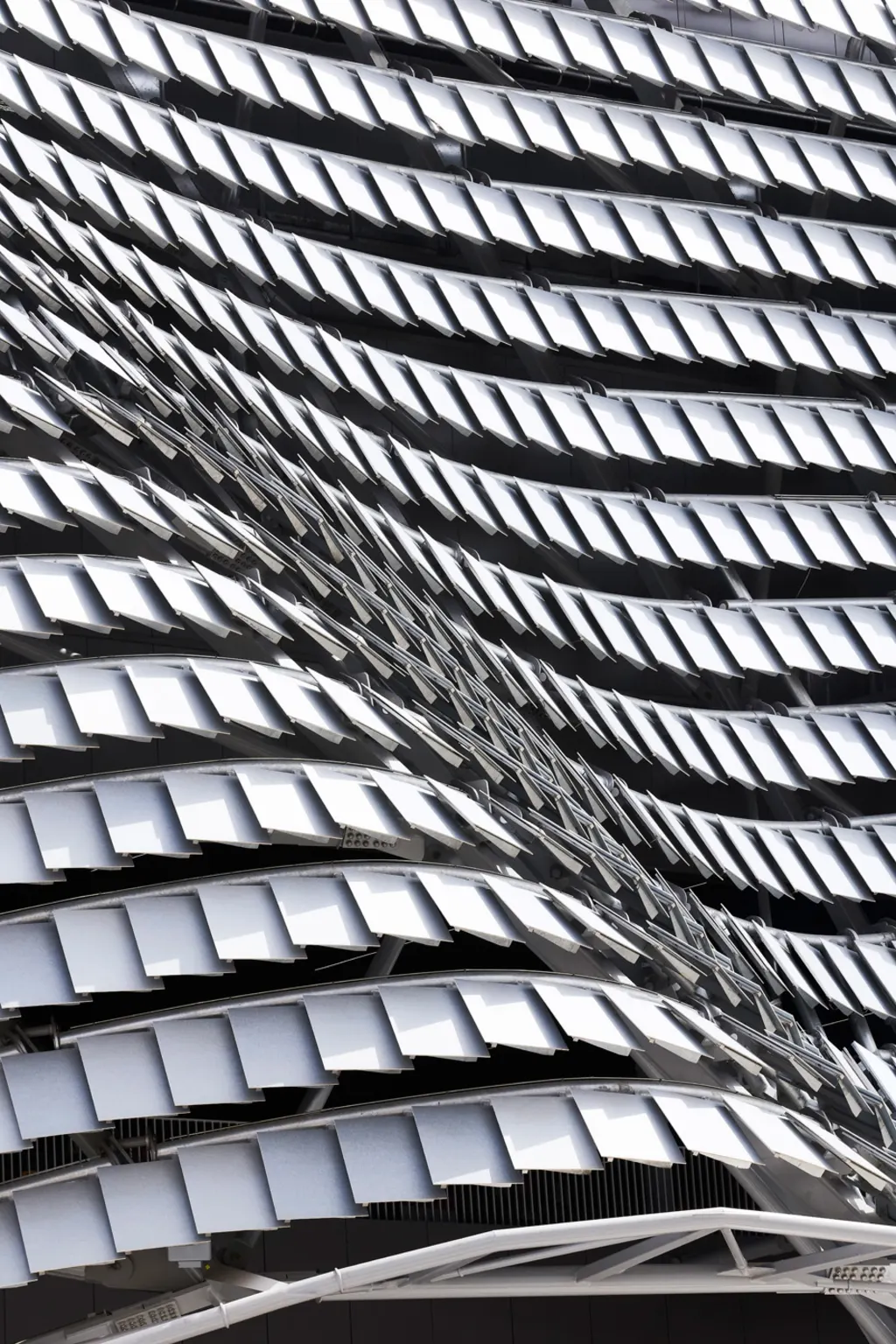
The openness of the Valencia basketball arena’s facade raised some concerns from locals. This, after all, is an existing neighborhood; a local school was relocated to create room for the project. As such, the designers focused heavily on community outreach, and on addressing issues that residents raised. The big one was noise—a challenge that forced Madrid’s main stadium to cancel concerts after the roar of a Taylor Swift concert spilled out across the surrounding neighborhood. “We made a lot of effort that the sound didn’t go outside, not through the roof and not through the facade,” Roig says.
It’s part of the project’s civic gesture. In the end, it’s still a big event venue that will always stick out a bit in a city with thousands of years of history. But among the sports stadiums being built around the world, it does at least try to soften the impact, and possibly add more than it takes. “As a designer, it’s very, very rare that you get to introduce such significant public realm into a heritage city,” Rhodes says.

