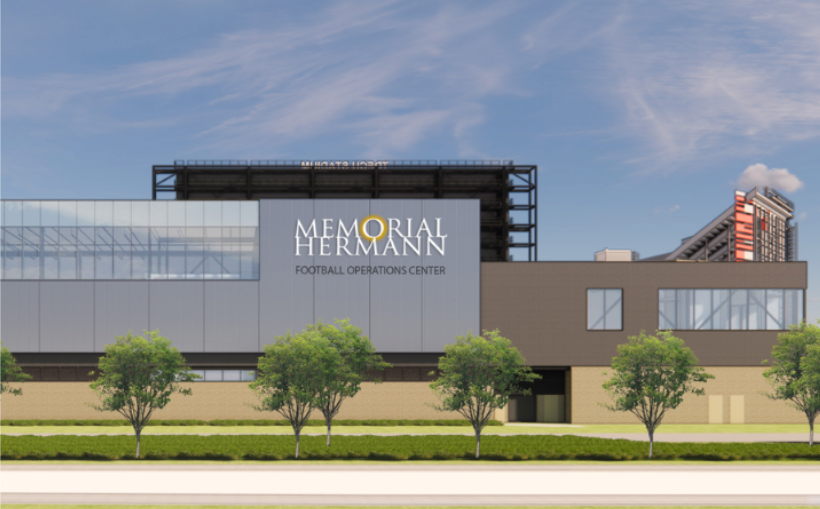

The University of Houston unveiled its new 158,000 square foot football operations facility.
The $130 million project is a multifaceted, all-encompassing football development facility, with new in-stadium premium hospitality offerings, a rooftop terrace, and a new videoboard. DLR Group and its architectural partner, Page, designed the building.
The Memorial Hermann Football Operations Center provides the Houston football program with a comprehensive training facility for its student-athletes. It includes a new locker room, weight room, team meeting rooms and auditorium, sports medicine and hydrotherapy spaces, a team dining area, fueling stations, an equipment room, and coaches’ and football operations offices. The building supports the entire student-athlete experience with academic services, study spaces, recovery areas, and a student-athlete lounge.
The design also gives Houston fans additional premium hospitality experience opportunities. The project adds 30,000 square feet of premium seating options through 14 suites, a 450-seat club and lounge, and a 350-seat rooftop terrace that overlooks John M. O’Quinn Field.
The post Houston Debuts $130M Football Ops Center appeared first on Connect CRE.