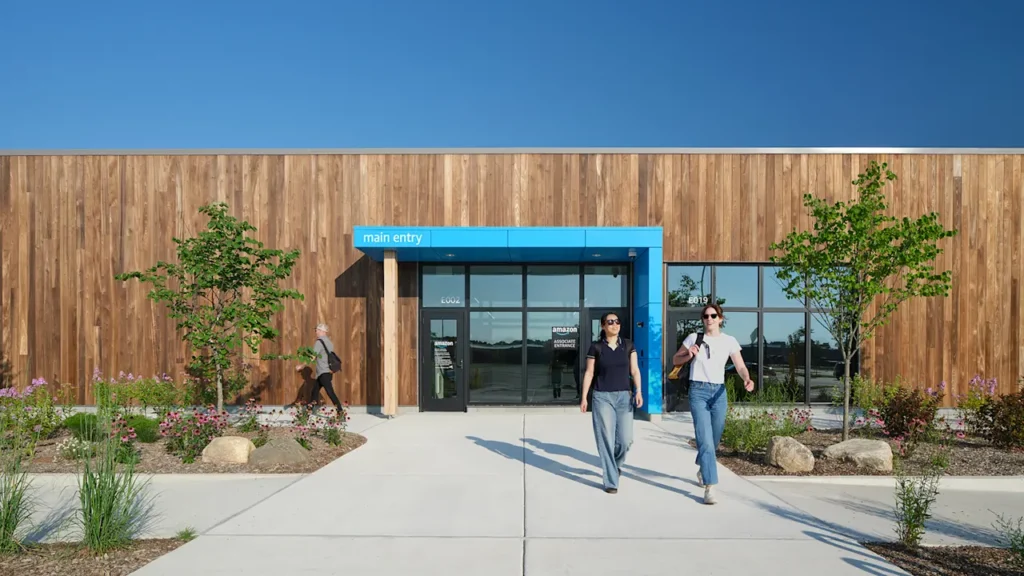
A new kind of warehouse has just popped up, nestled in seven acres of forest in northern Indiana. It’s the latest delivery station for Amazon, one of hundreds of logistics centers around the world that handle the package sorting and van loading for last-mile delivery. But while this delivery center will be doing all that standard work, it’s also acting as a living laboratory to test out what the future of Amazon’s delivery stations—and maybe the future of warehouses writ large—will look like.
The delivery center, known as DII5 and located in the town of Elkhart, has been designed to test and evaluate more than 40 sustainability initiatives that Amazon hopes to apply to future building projects. These efforts range from using low carbon concrete to air-source heat pumps to an underground water reclamation system. One of its most notable elements is that the delivery station has been built primarily out of mass timber.
“We’re looking at this place to be somewhat of a laboratory for learning and understanding how do these different pieces work within each other?” says Daniel Mallory, Amazon’s vice president of global realty.
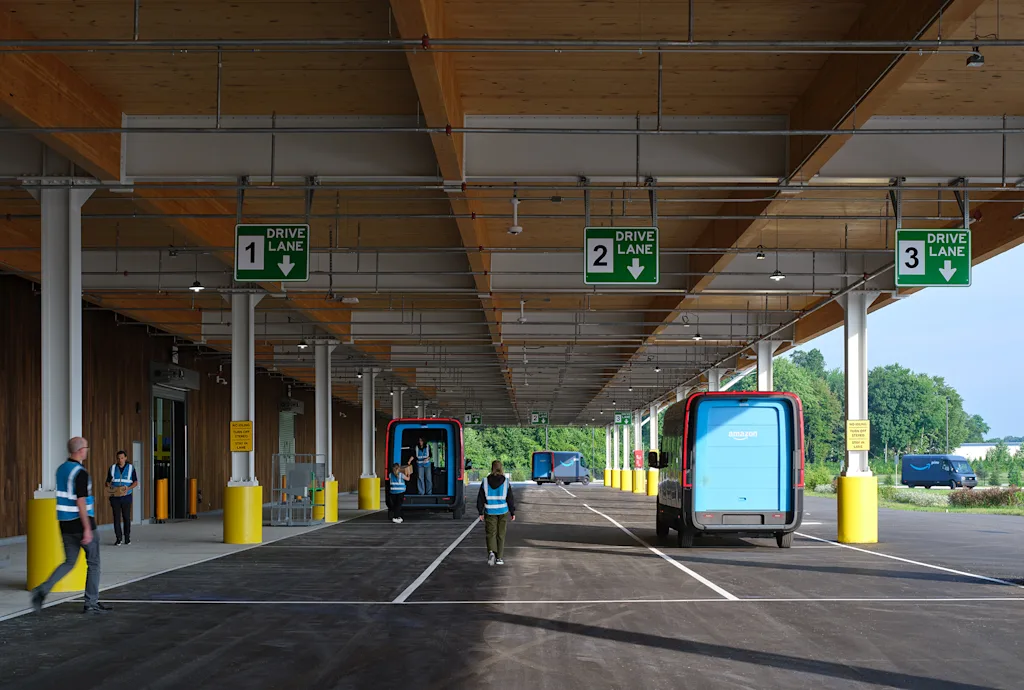
The warehouse is part of Amazon’s Climate Pledge commitment to decarbonize its global operations by 2040, and Mallory says that lessons learned from this building will inform future building projects.
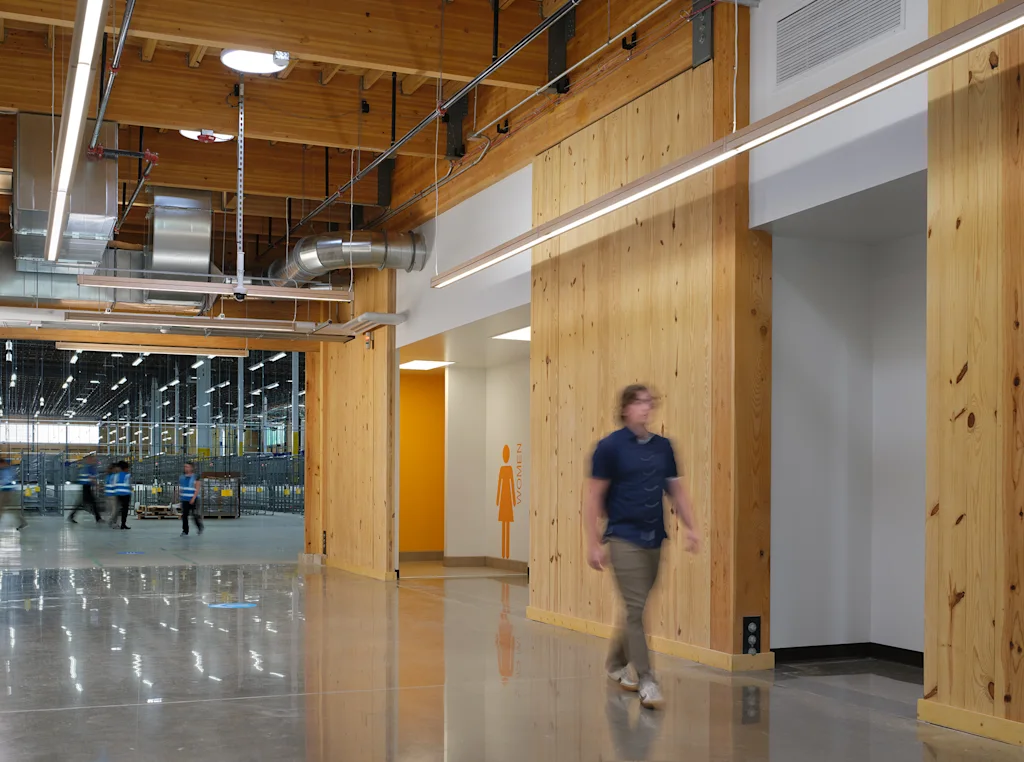
The mass timber market problem
This new delivery station was designed by warehouse specialist firm Atlantic AE in partnership with the architecture firm ZGF, known for mass timber projects like the soaring new terminal at Portland International Airport and Amazon’s own HQ2 in Arlington, Virginia.
ZGF principal and project lead Marty Brennan says his firm helped develop the initial design concept for the project and he looked at it as a demonstration project that could push the limits of how a warehouse gets built. “We were given the opportunity to rethink every material,” he says. “In total we ended up with about 40 initiatives and half of those were really material focused.”
Mass timber is the big one, with compressed laminated timber wall panels and glue-laminated timber beams making up the bulk of the building’s structure.
Mallory, who was recently visiting the facility in Elkhart and spoke to Fast Company over video, says those material choices were used to guide the project’s aesthetics. “That’s our structural element there,” he says, turning his camera to a wall of wood. “There’s no steel, there’s no gypsum board, there’s nothing behind that. It’s wood to insulation and that’s it.” Even the exterior of the building is clad in wood, using locally sourced yellow poplar, the Indiana state tree.
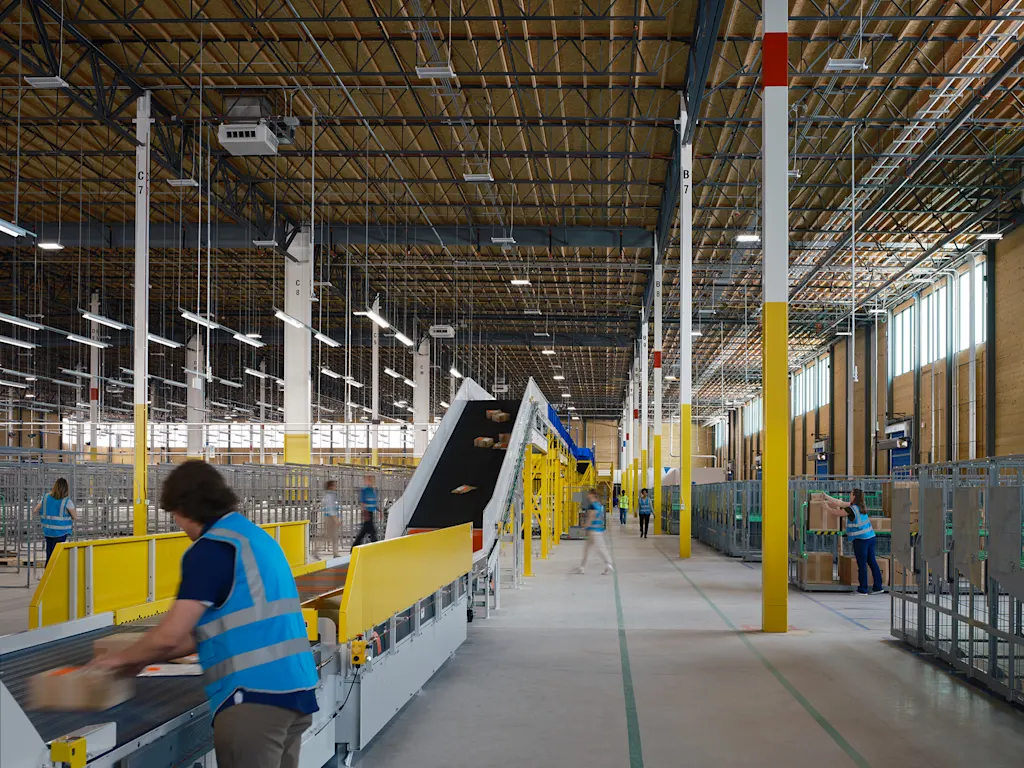
Mass timber is not exactly a new material in the architecture world, but it’s still gaining a foothold in the U.S. market, and is rarely used in a project like this. Mallory says he’s hoping this project can show manufacturers that there is utility and need for this type of mass timber product.
“The inconsistency of demand within the market is one of the lagging issues that we have to get mass timber up and going,” he says. “If there’s a way we can produce scalability here, not just within Amazon, but within industry, so we could get more consistent demand and better utilization efficiency, I think we could do some things to drive cost and drive efficiency in that side of the market,” he says.
As one of the biggest companies in the world, Amazon could have the power to make an impact. Mallory notes that Amazon is currently building 20 different facility types in more than 60 countries. Getting more mass timber into those projects could move the needle. “We think we can help effect some larger change, particularly in this market,” he says.
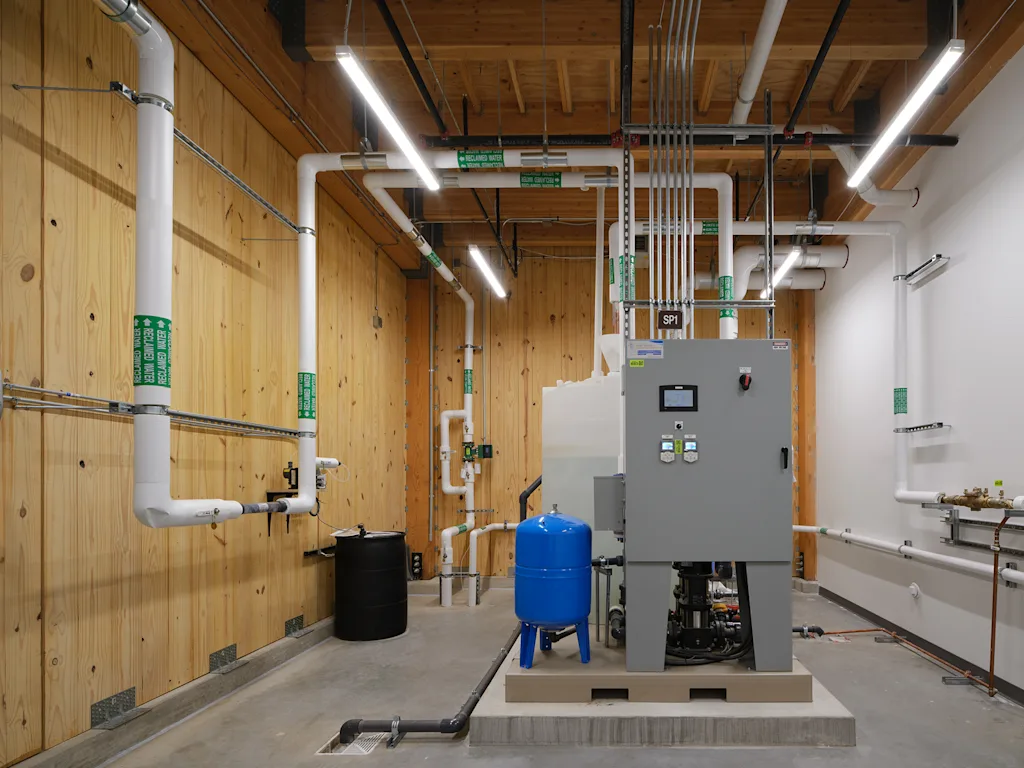
A test bed for sustainability
Other unique elements in Amazon’s mass timber project include its low carbon concrete floor slab, which uses a fibrous bonding element in the concrete mix, saving an estimated 40 tons worth of steel reinforcing bars. Clerestory windows built into a sawtooth roof and glazing around the edges of the building bring in natural light and reduce the need for artificial lighting. And a water reclamation system gathers rain from the roof and cycles it to an underground cistern where it’s filtered and reused for toilet flushing and irrigation.
Some of the sustainability initiatives used at this new delivery station are more about proving the approach than solving a specific local problem. The water reclamation system, while important in an arid climate, has a little less of an impact in Elkhart, 50 miles from Lake Michigan. Not every effort will be rolled out in every future project, Mallory says, and the process of evaluating these sustainability initiatives may help the company learn more about what additional efforts would be most impactful.
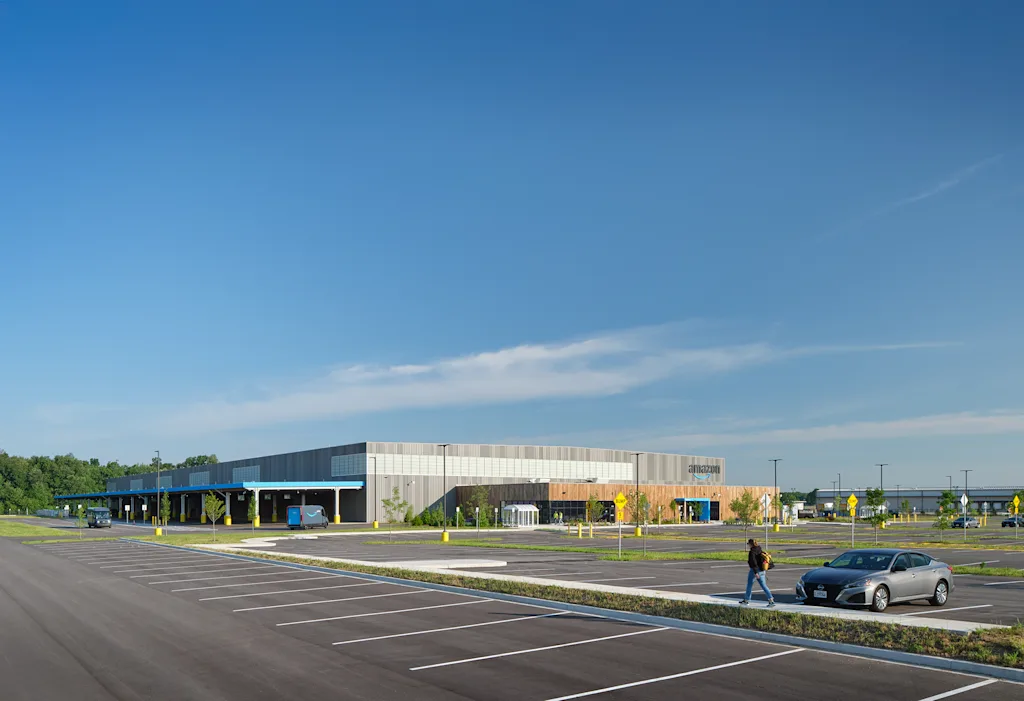
Mallory says one of the biggest impacts from this project could be how it helps spread the word—and the know-how—for integrating these approaches in building projects. “It’s a one-stop-shop to bring developers, other contractors, and designers through to say here’s the elements that we’re looking at,” Mallory says. “It really is kind of a laboratory that we’ve put here that we want to make sure we’re learning from.”
He’s hoping others learn from Amazon’s mass timber building as well, even some of its business competitors who operate their own warehouses and delivery stations. “I don’t see sustainability as an area where you drive for competitive advantage,” Mallory says. “We work with large scale developers who are building boxes for a lot of our competitors. If they take one of our sustainability initiatives, we’re good with that.”

