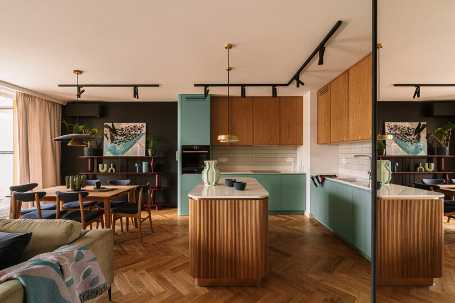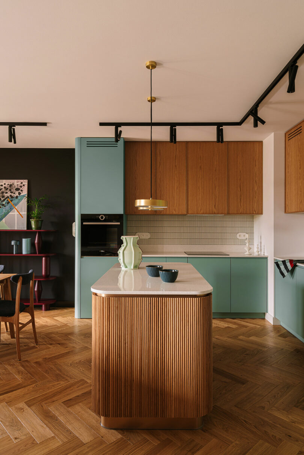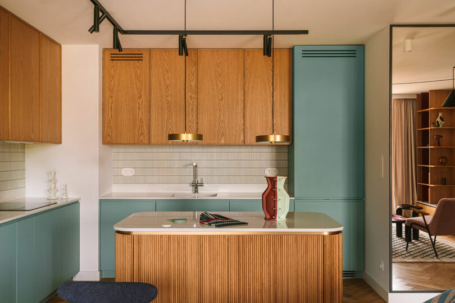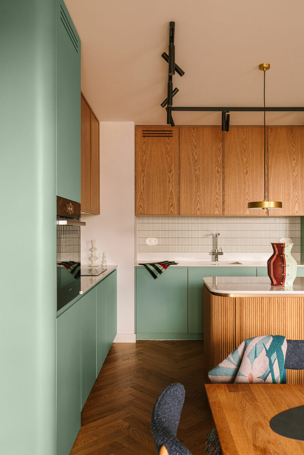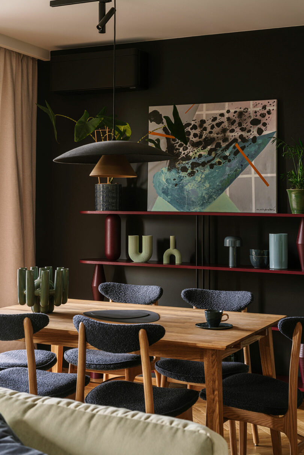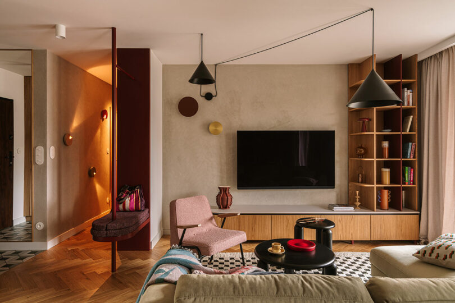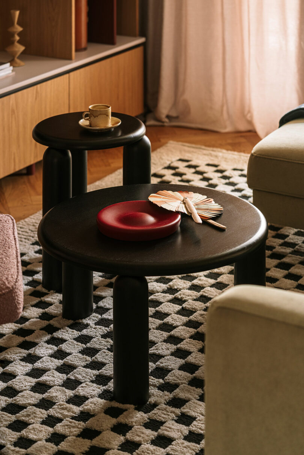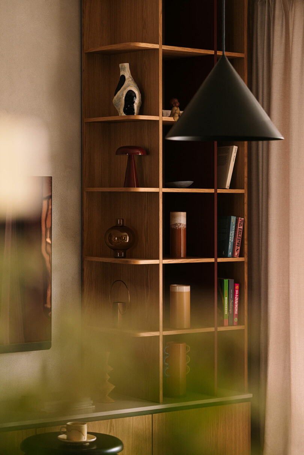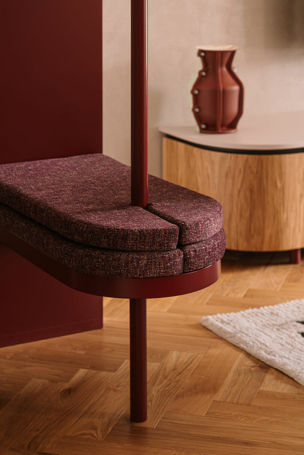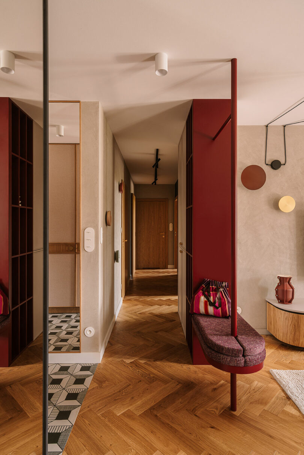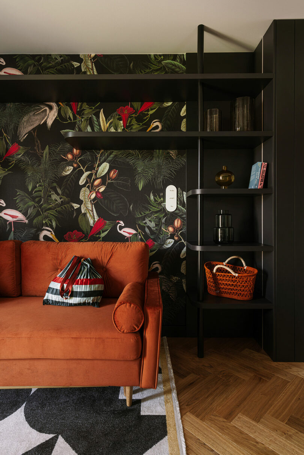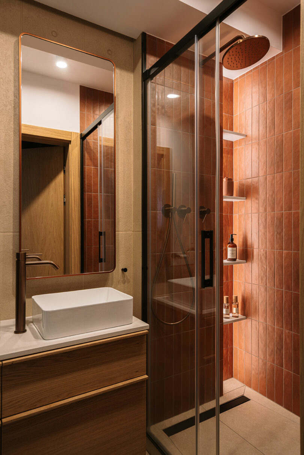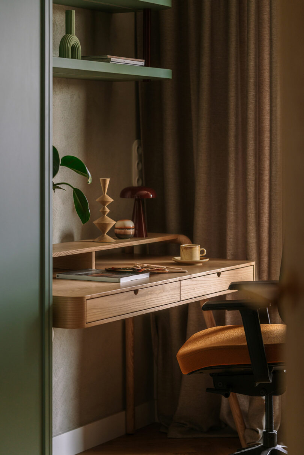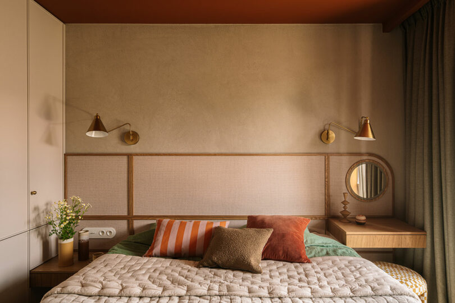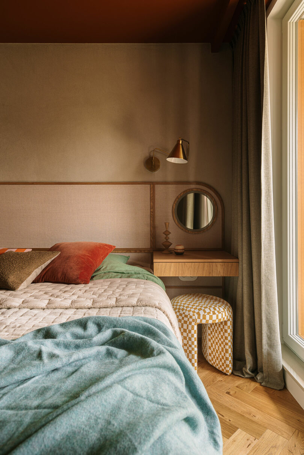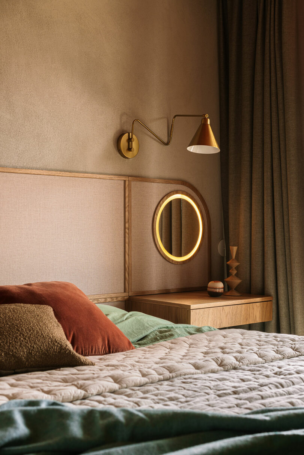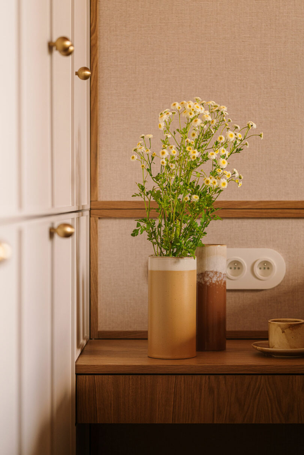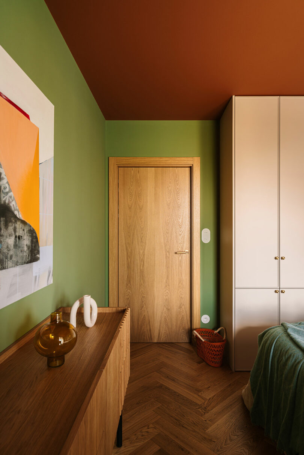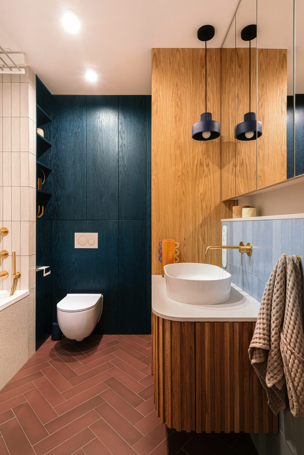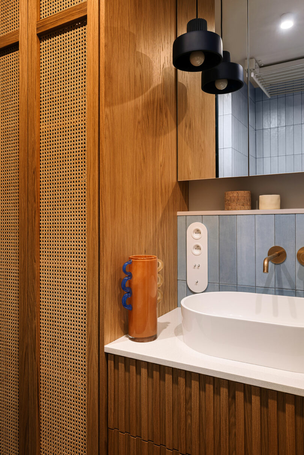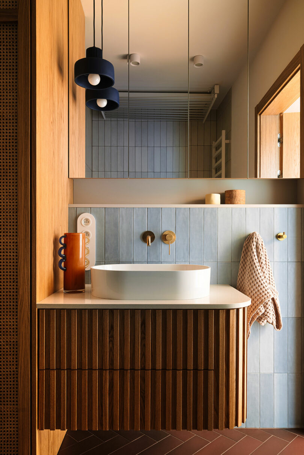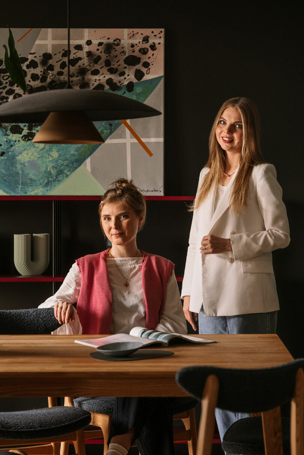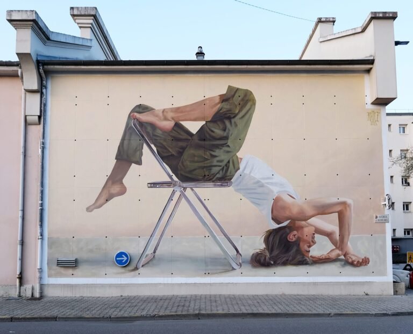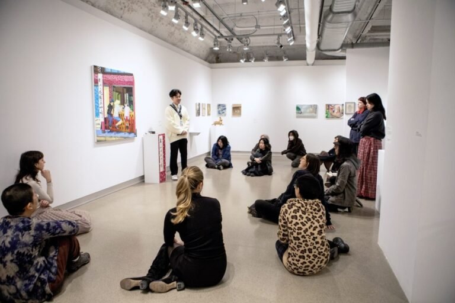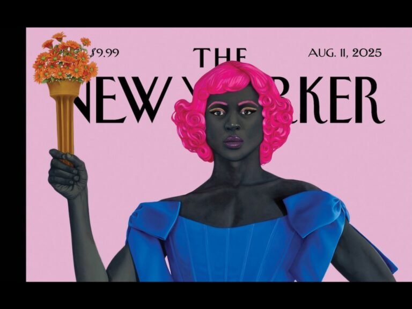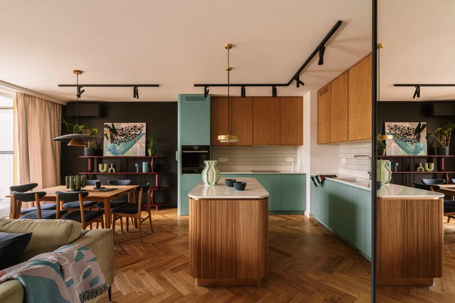
In the heart of Kraków, Poland, a young couple found their dream home not just in a location, but in a design brought to life by Butterfly Studio. The 84-square-meter (approximately 900-square-foot) apartment was completely reimagined by architects Anna Baranowska and Joanna Felczuk to reflect their clients’ love for vibrant colors and retro aesthetics – without sacrificing livability.
At the core of the design was the careful attention to functional planning. The designers reworked the original layout by eliminating one room to create a more expansive, flowing living area. This move allowed for the inclusion of a L-shaped sofa and a versatile extendable dining table, supporting the couple’s desire for a social and flexible environment. The kitchen was reconfigured as an inviting gathering place – featuring a custom island that trades typical bar seating for concealed storage.
Throughout the apartment, color plays a key role in the overall design scheme.
Shades of green, rust, blue, and burgundy span surfaces, balanced by textural contrasts and graphic details like a checkered rug and patterned entry tiles. Lighting also plays a sculptural role – whether it’s pendant lamps over the sofa or the artistic glow of hallway fixtures.
The entryway sets the tone upon entry with a striking burgundy built-in wardrobe and a rounded bench that doubles as both sculpture and seating. The geometric motif is echoed throughout the space – in the softly curved kitchen island and the rounded media cabinet – creating visual cohesion across rooms.
One of the home’s biggest design challenges, a long and initially awkward hallway, was turned into a statement zone. Playful wall sconces cast abstract reflections, while thoughtful millwork in muted tones introduces texture and dimension. A dark anthracite wall brings contrast, giving the corridor its own dynamic identity.
In the bedroom, tranquility reigns. Soothing green walls are topped by a terracotta-hued ceiling, wrapping the space for a warm, cozy feel. A bespoke headboard – complete with a built-in vanity on one side – adds functionality.
Each of the two bathrooms features its own distinct character while maintaining harmony with the rest of the apartment. One channels an earthy, tactile aesthetic with terracotta tiles and concrete-like plaster, while the other makes a bolder statement with burgundy floors, denim-toned cabinetry, and cool blue tiles. Behind the scenes, clever storage solutions – like a woven-front laundry unit – keep things clean and clutter-free.
For more information, you can find Butterfly Studio on Instagram, Facebook, and Behance.
Styling by Eliza Mrozińska.
Photography by Mood Authors.
