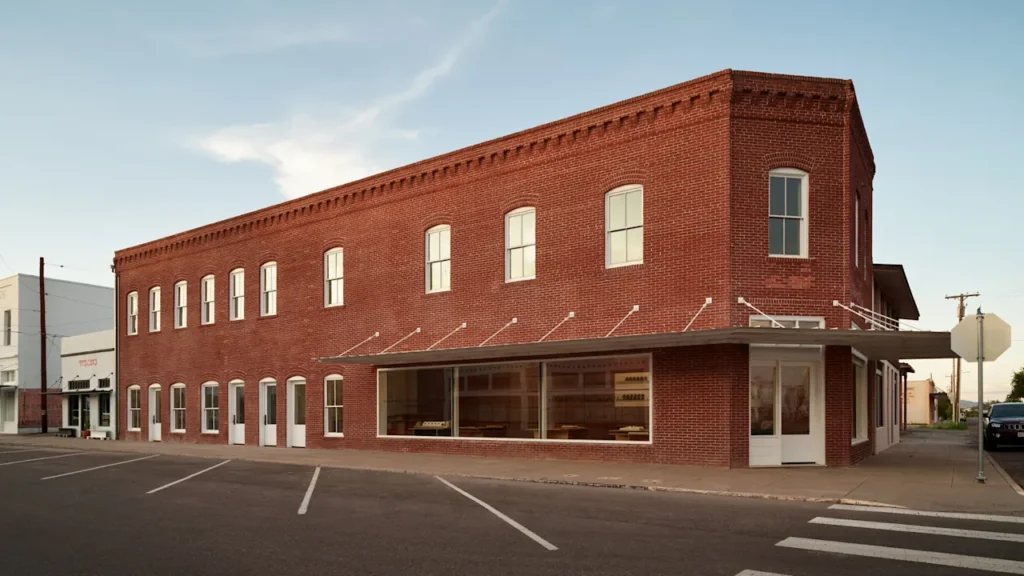
Good news for Donald Judd fans: The renovation of his Marfa, Texas, architecture office is now complete.
The two-story brick building built in 1907 looks almost exactly as Judd left it when he died in 1994, but now it features environmentally conscious building methods, some contemporary and some traditional, including energy-efficient windows, rooftop solar, and a passive cooling technique called night flushing.
Designed by the Houston-based architect Troy Schaum of Schaum Architects and the Donald Judd Foundation, the project illustrates how historic preservation and honoring an artist’s legacy intersect with the realities of climate change. “This is a locally responsive based system of conservation,” Schaum says.
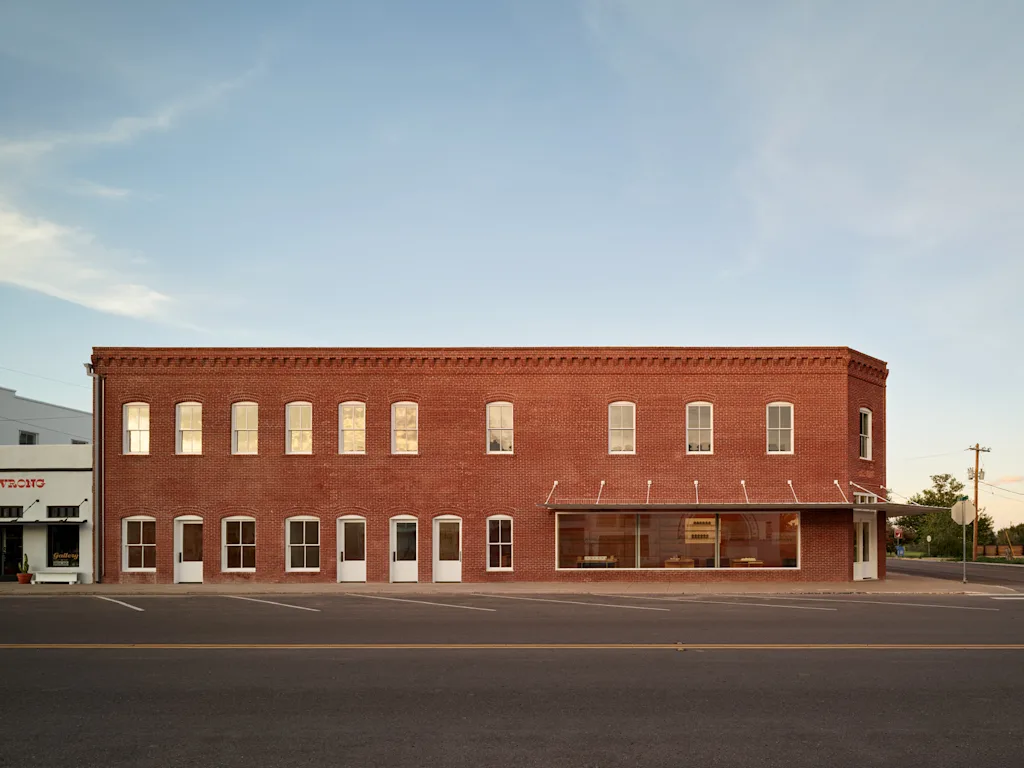
A Desert Town Dedicated to Art and Architecture
After moving to Marfa in the 1970s, Judd purchased 22 buildings in the small Chihuahua desert town and transformed them into spaces to live, work, and display art. Among them are a former military complex turned residence and galleries for his large-scale pieces, an adobe house for his paintings and collection of antique Swedish and Shaker furniture, and an old Safeway for his art studio.
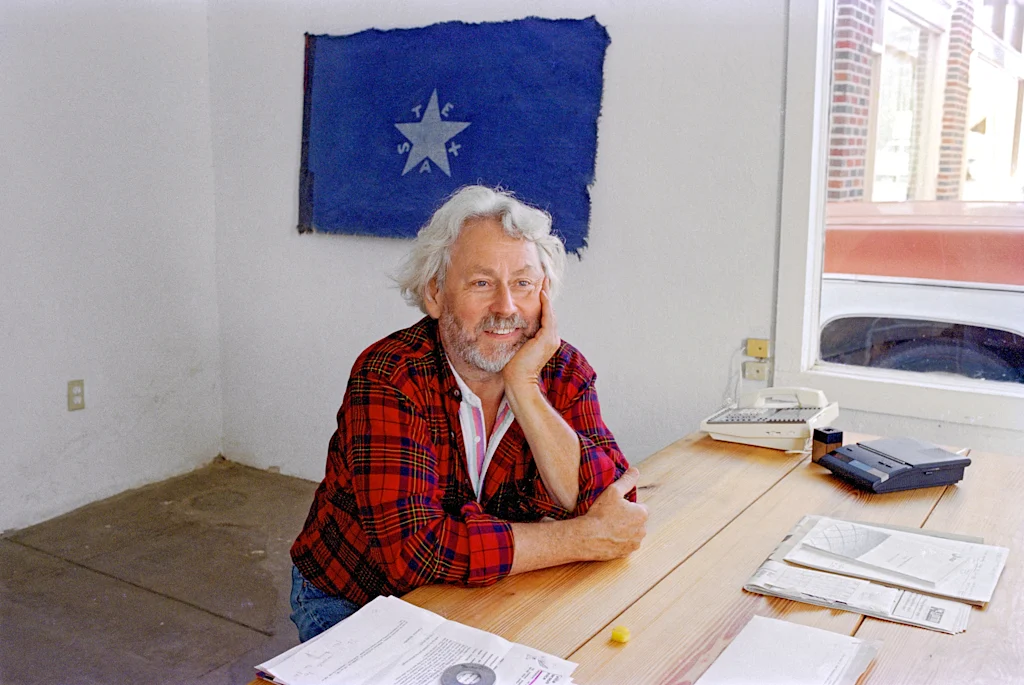
As the town’s economy declined and more spaces went up for sale, he purchased them in order to realize his vision of a city where art was everywhere and accessible to anyone. This is what led him to the 5,000-square-foot, brick building he renovated into his architecture office in 1990.
As with most of his architectural work in Marfa, Judd exercised a light touch with his renovations. He sandblasted paint from the exterior, removed anything inside that wasn’t original to the building, then brought in tables and desks he designed. The ground floor storefront became a place for him to display architectural drawings and models and receive clients (his architecture studio was in a former bank building across the street); the second floor held apartments.
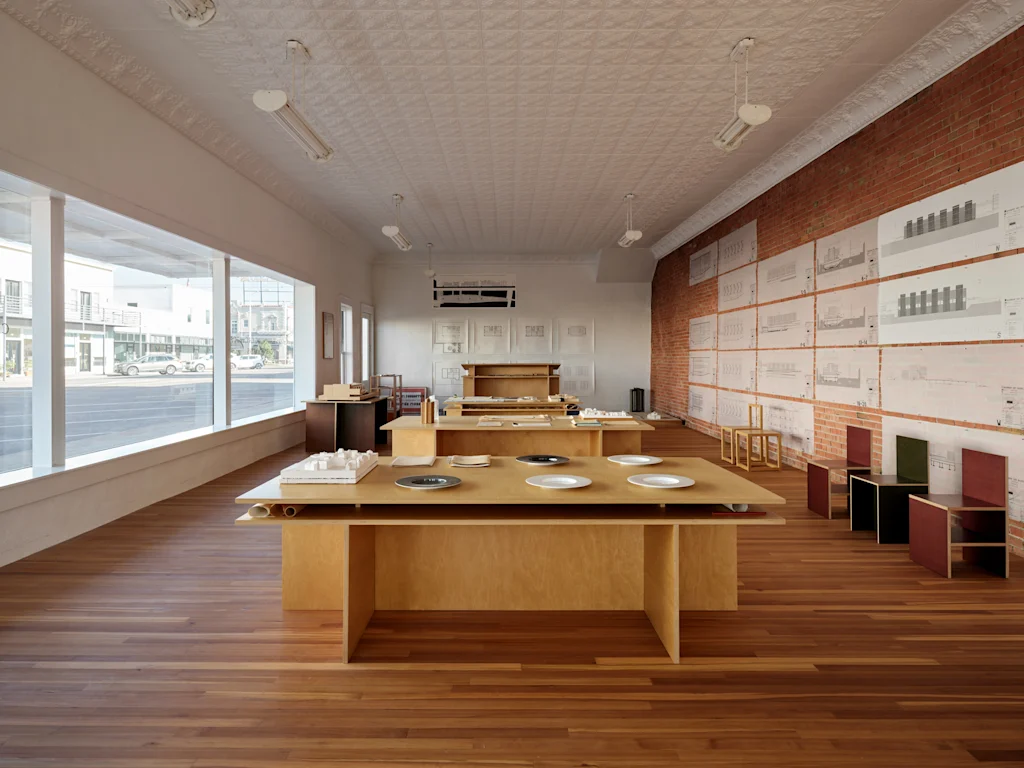
“This was an office with no telephone, no fax, no computer—just a place to look at things on tables,” says Flavin Judd, Judd’s son and the artistic director of the Judd Foundation. While most of Judd’s work in Marfa was about the town itself, he used this space for European projects he had hoped to build, but never realized like a train station in Basel, Switzerland.
“It’s a very simple space and it was right next door to the office where his assistants were,” Flavin says. “The interior wall is brick and you don’t really hang art on a brick wall, so that would indicate the building needs to be for something else. And using it as an office makes a lot of sense.”
Historic Preservation with Contemporary Considerations
In the years after Judd’s passing, the building deteriorated. The structure was boarded up and had a leaky roof that led to significant interior damage. The brick facade had cracked. In his will, the artist left instructions to maintain his properties as he had left them and to open them to the public. But the Judd Foundation recognized that for the long-term health of the building, and greater sense of environmental responsibility, they couldn’t just reconstruct everything exactly as it was. Instead, they interpreted what low-impact design means in the context of today.
“We’re basically just continuing in a certain sense what Don was doing,” says Flavin. “The overall kind of ethic for both us and Don and originally was being responsible to past energy spent on building something, to the planet, and for the future.”
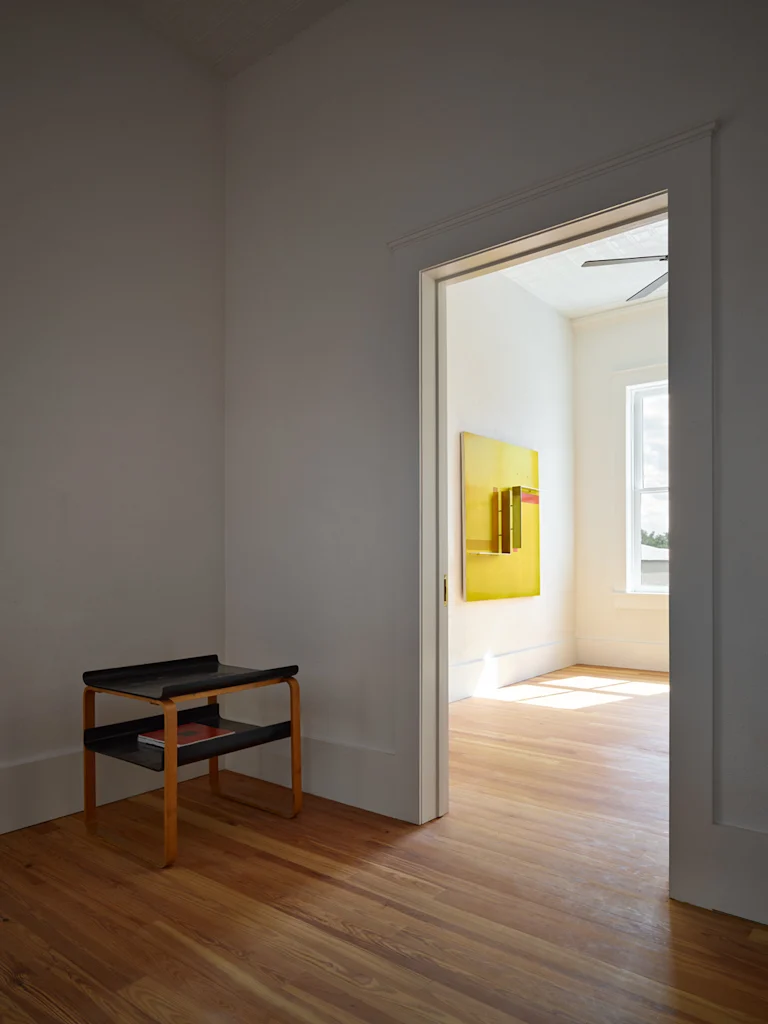
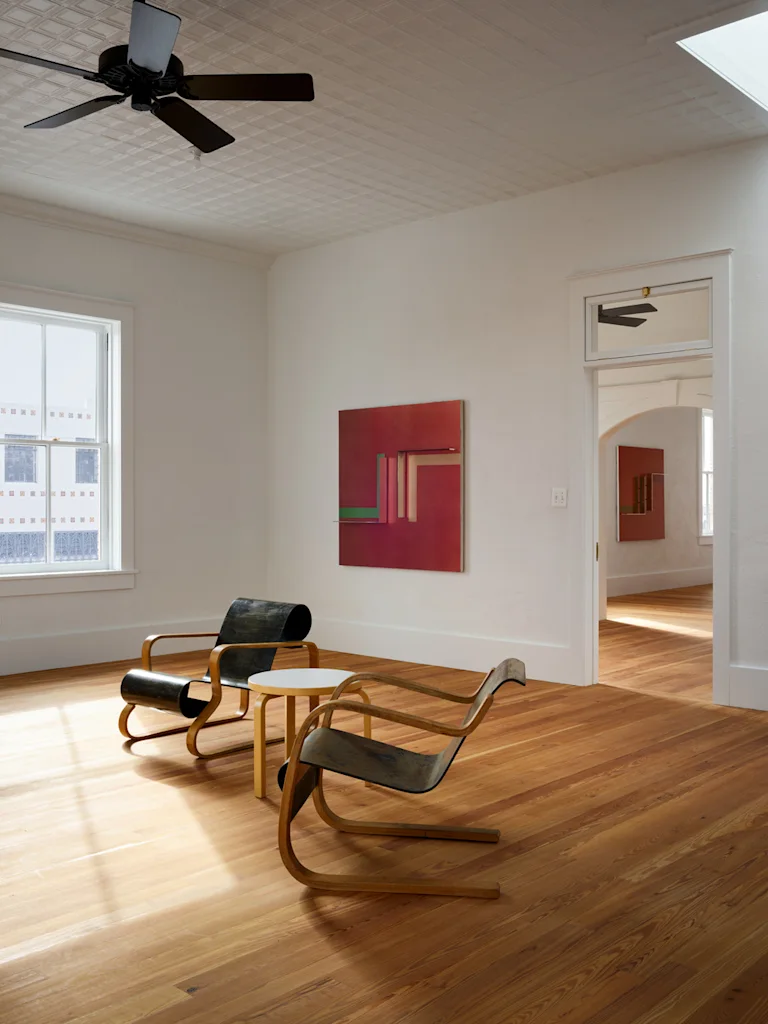
The initial work involved retracing Judd’s steps, then figuring out where to go from there. Fortunately, Schaum and the Foundation had a lot of historic documentation of the building to work with, including photographs from the artist’s archives as well as from the state of Texas and Marfa Public Library.
Schaum was familiar with the building. He visited the town for the first time in the 1990s and began working with the Judd Foundation on other restoration projects in Marfa in 2013. But working with Judd’s architecture in the context of restoration led him to more intensely study what made it unique. One of the first things he noticed was how Judd treated the bricks as distinct forms. In addition to sandblasting the paint from the facade, he also raked the mortar between the bricks.
“You see a shadow between the brick instead of seeing mortar between the brick,” Schaum says. “The facade is a series of individual elements of brick sitting next to each other with a shadow in between, which is, in my opinion, a very Judd way of thinking about composition and assembly in that you have one part sitting next to another.”
Then, inside Judd had removed plaster from an interior wall to reveal the brick behind it. He left the tin ceilings and wood floors as they were.
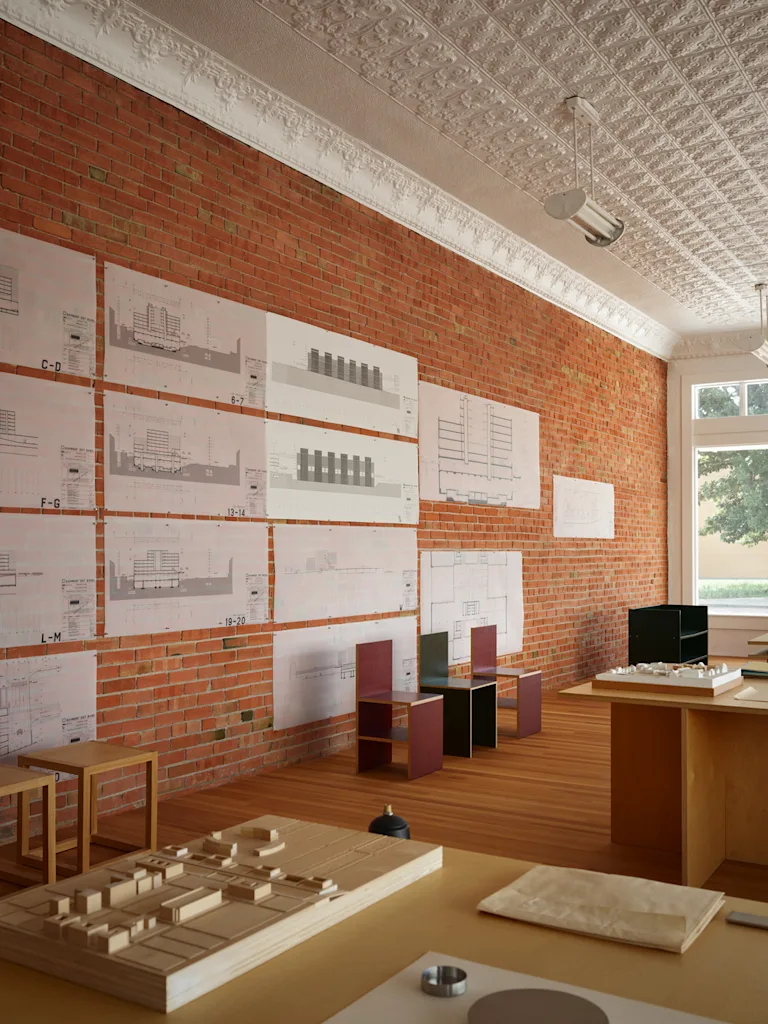
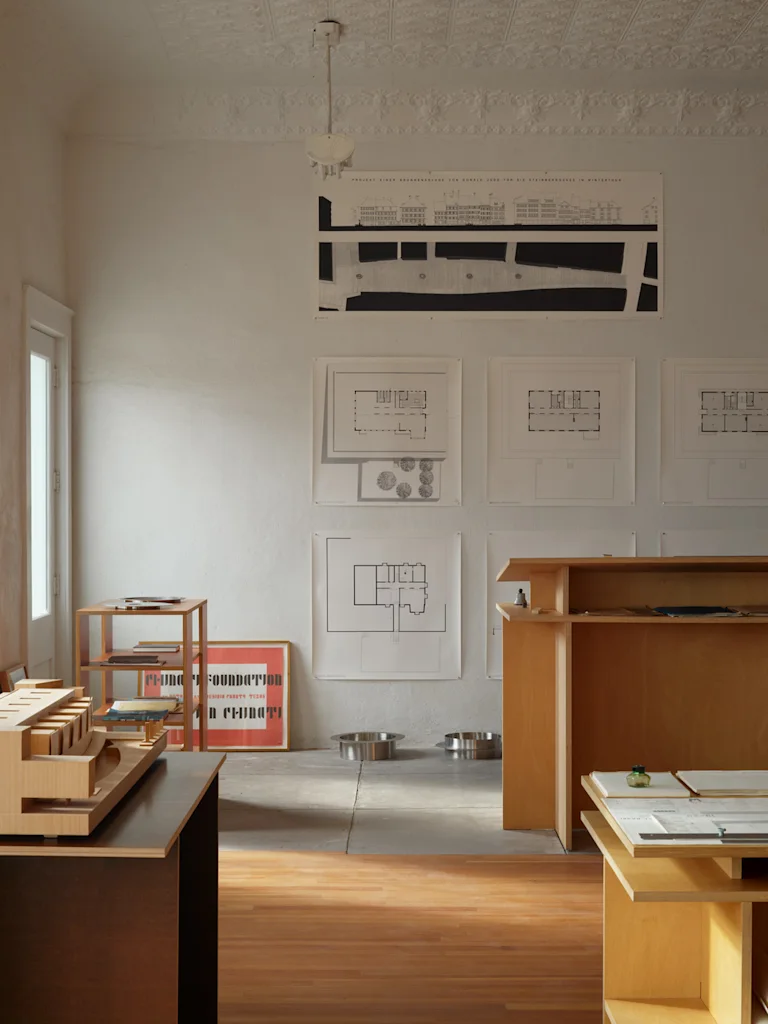
“Judd’s practice was one of restraint, of erasure and revealing strategies that opens up the building rather than adding a lot of things to a building,” Schaum says. This conceptual underpinning informed Schaum’s interventions. “So how do you restore something without covering up that or without getting in the way of that very subtle revealing that Donald Judd was engaged in his architecture?”
Schaum and the Foundation decided to keep as much of the original architecture as they could, working with masonry consultants to repoint the brick to Judd’s style. But the realities of Texas’s climate becoming warmer each year led to some modifications. They kept the single-pane storefront windows because of their distinctive hardware and because integrating double-paned glass would have been too big of a departure from the original building. They then applied a low-e coating to block heat from the sun. They also reconstructed the damaged mahogany frames out of Accoya, a responsibly forested engineered wood to avoid using tropical hardwood.
To further protect the storefront from the sun, they added a metal awning—a detail that wasn’t present during Judd’s tenure but had existed in previous years. Since the building is in a prominent downtown location and there are larger historic preservation efforts happening in the city of Marfa itself (the National Parks Service listed Central Marfa on the National Register of Historic Places in 2022 and designated a Donald Judd Historic District in the city this year), the design team deemed the addition appropriate.
“This [building] is from a time before air-conditioning when if you had big windows in the desert, they were shaded,” Flavin says. “You didn’t have plate glass, you didn’t have reflective glass, you didn’t have glass buildings. So that simply makes sense.”
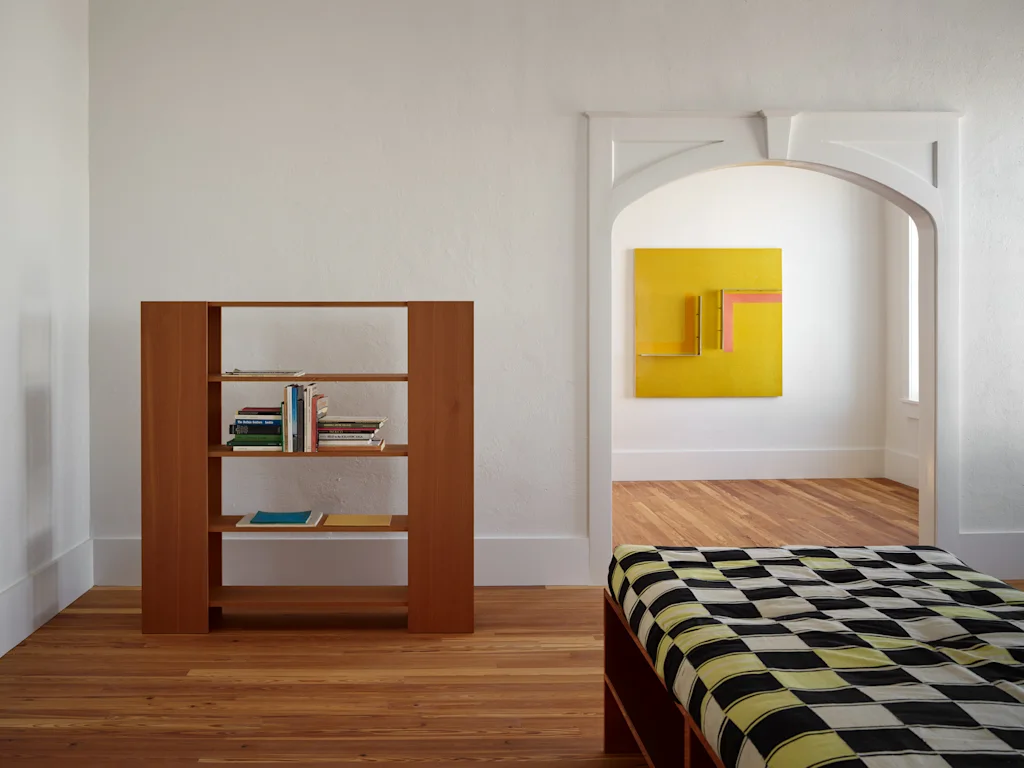
A Climate-Informed Approach
The Judd Foundation experimented with passive cooling strategies to keep the building comfortable instead of relying on artificially cooled air. In the high desert, temperatures reach into the 90s during the day but drop down to the 40s at night. Using the building’s thermal mass and a technique called night flushing—which floods the interior with cool air at night and vents hor air during the day with fans—they hope they’ll be able to keep the interiors cool.
“It’s an attempt to go back to 19th-century cooling methods—with an eye toward 21st-century apocalypse,” Flavin says.
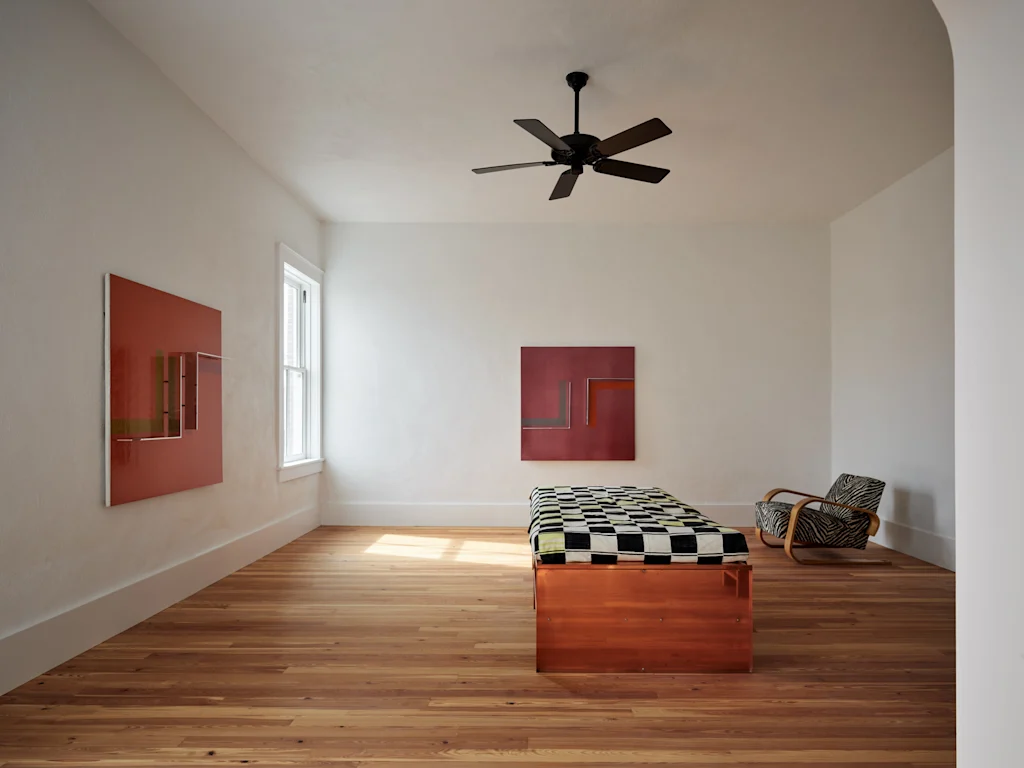
The Foundation will use the upstairs apartments as accommodations, and they decided to install air-conditioning on that level just in case someone needs it. But downstairs, in the spaces that are reserved for Judd’s work, it’s all naturally ventilated—a departure from conventional conservation practices that typically call for an environment that remains at a stable temperature.
Working with the Image Permanence Institute at the Rochester Institute of Technology, Schaum and the Foundation modeled four-hour intervals of indoor temperature to determine if the archival materials would remain protected even if there were swings into “red zones” that might negatively impact preservation.
“What we’re trying to do is end up in the red zone as little as possible, but not necessarily have perfect stasis,” Schaum says. It’s a shift in thinking that acknowledges we’re in a precarious environment. He’s also exploring what passive systems for museums he’s working on in New Orleans and India could look like, predicting that the buildings might be affected by power loss due to storms and might have to be self-sufficient for periods of time.
“Looking ahead at where the climate’s going, it’s saying maybe a consumption-based model of conservation is not totally sustainable,” Schaum says.
And to cap the project off: The Foundation added rooftop solar to power the building.
In a 1993 interview, Judd said that a good building should embody “a certain wholeness, consistency, coherence, attention to the function, attention to what the building is supposed to be for, consideration for the people who work in the building or use it,” he said. The restoration and adaptation of the architecture office keeps true to these values in perpetuity. “What this work has taught me, and what I always say Donald Judd’s work teaches me, is a mature architect’s lesson,” Schaum says. “It teaches me about restraint and about care.
