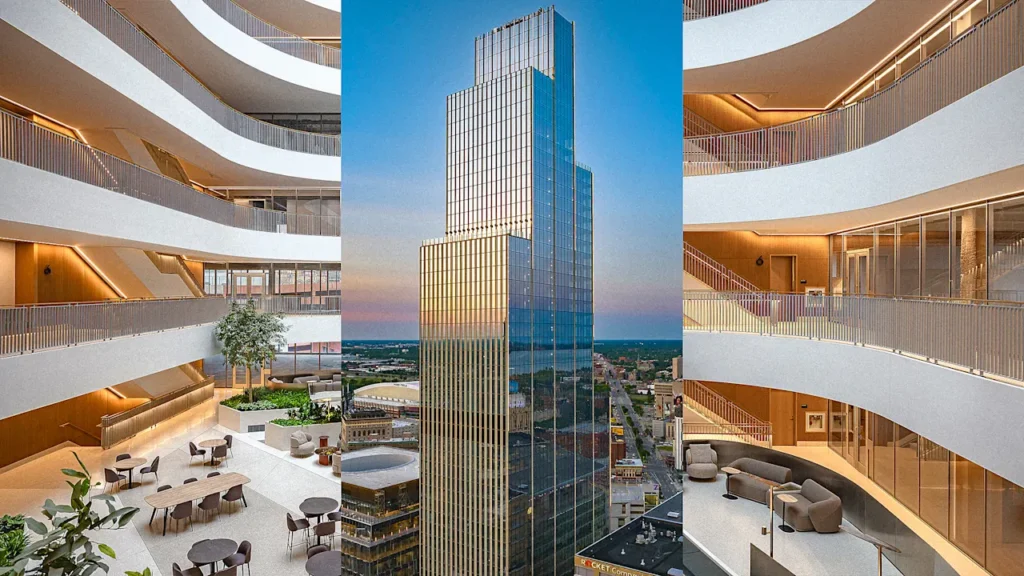
For the first time in nearly half a century, the city of Detroit has a major new addition to its skyline. Hudson’s is a $1.4 billion ground-up downtown development of two buildings covering more than 1.5 million square feet, including residential, office, hotel, retail and event space.
It’s a large-scale argument that for all of the city’s troubles—from its precipitous population decline to its high poverty levels to its rock bottom 2013 municipal bankruptcy—the city has brighter days ahead.
This assertion comes from Bedrock, the real estate arm of billionaire Dan Gilbert, who has almost single handedly breathed life into the city’s downtown core through a decade and a half of strategic building renovations, adaptations, and historic restorations that have brought both jobs and residents back. Today there are nearly 6,000 residents in the core of downtown Detroit, up from about 4,400 in early 2019. The Hudson’s project is by far the most sizable of these efforts.
The project’s 49-story hotel and condo tower, now the second tallest building in the city, features a stepped form and bright lighting along its five glassy rectangular sections. At its base is a pedestrianized mid-block alley that Bedrock is turning into a public civic space. And next door is a stout 12-story mixed use building with ground floor retail, an events and exhibitions center, a top floor restaurant, and seven floors of office space. As a sign of the project’s early success and impact downtown, local auto giant General Motors signed on to turn four of the office floors into its new global headquarters.
The project was designed by the architecture firm SHoP Architects. It’s been in the works since October 2013, just months after Detroit declared the largest municipal bankruptcy in U.S. history, but it is built on the site of another deep scar on the city.
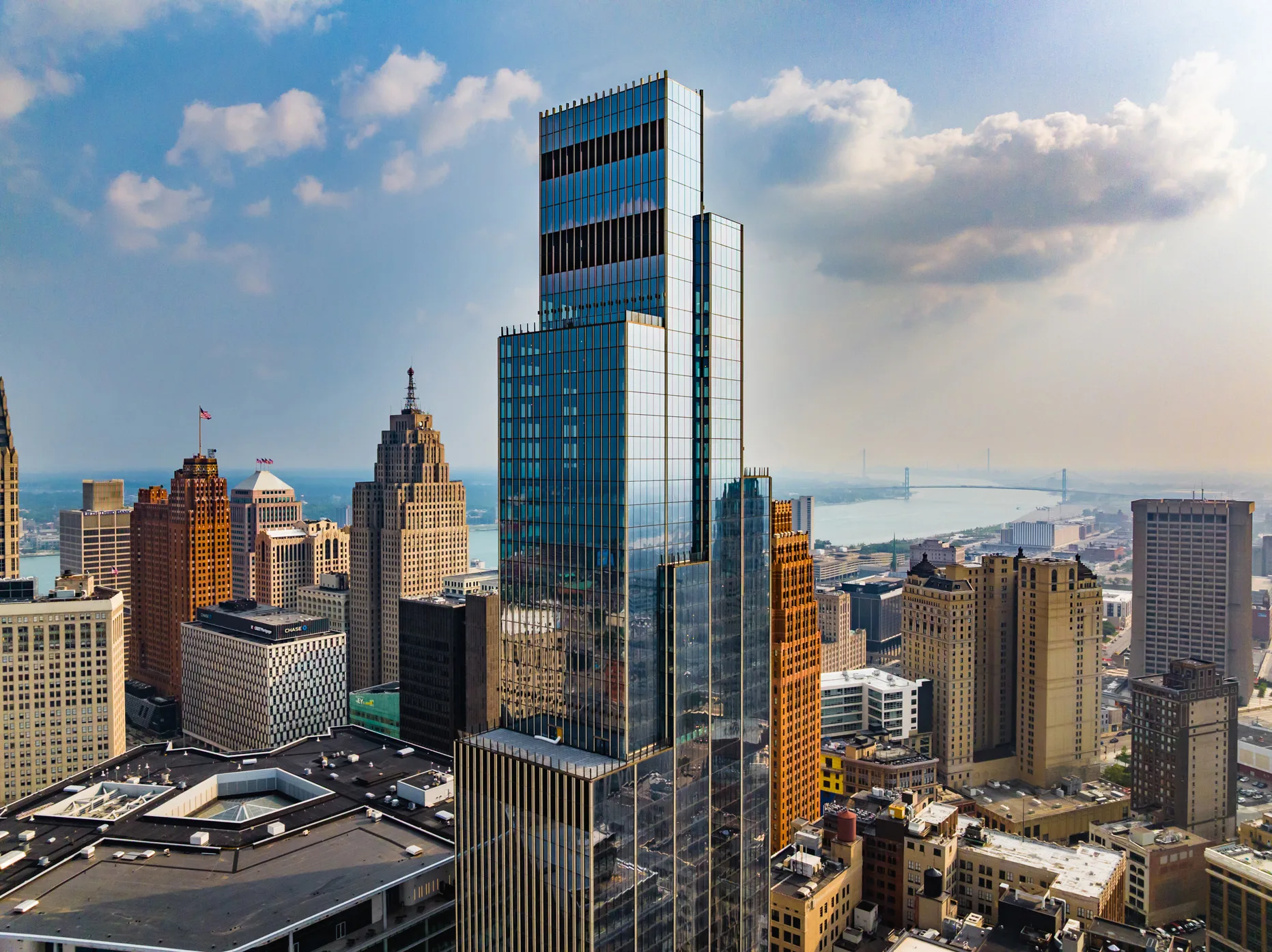
A hole in the heart of the city
The project is named after J.L. Hudson’s, the famed hometown department store that grew to become a touchstone space for generations of Detroiters. Once the second largest department store in the world, Hudson’s filled an entire city block along Woodward Avenue, the city’s central spine, and rose 25 stories tall. It was known as much for hosting the city’s Thanksgiving parade as for selling school clothes and wedding dresses.
“As a kid growing up here, Hudson’s was magic,” Detroit Mayor Mike Duggan tells Fast Company. “You went down there at Christmas. You went and saw Santa Claus on the 11th floor. Everybody in southeastern Michigan has such powerful memories of it.”
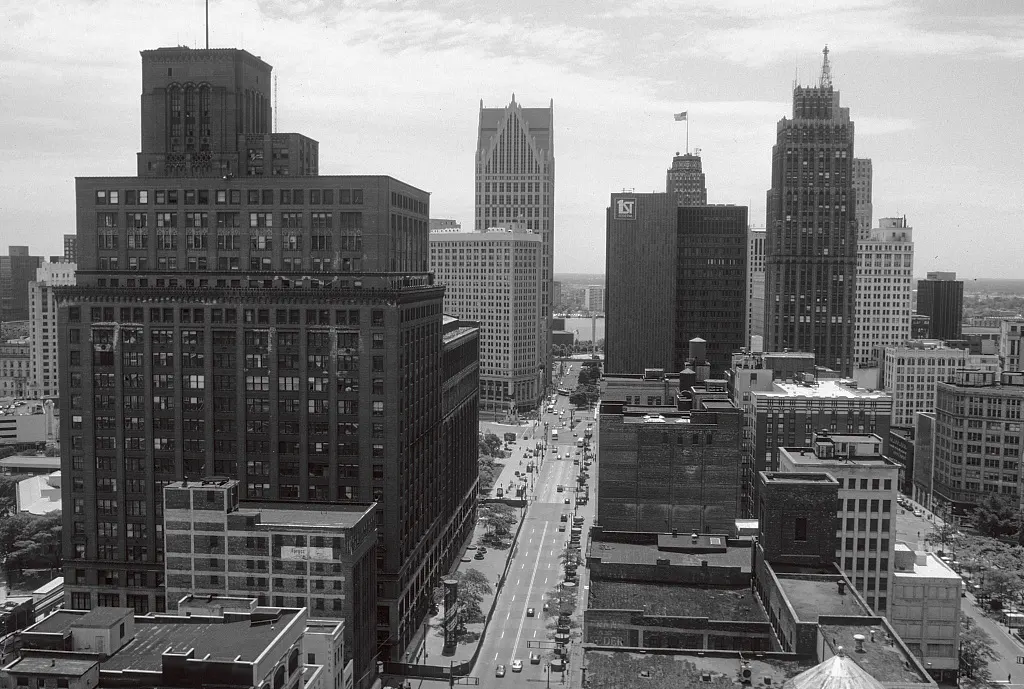
But after more than 100 years in business, the store’s fates followed those of the city’s and it closed in 1983. It was imploded in 1998 on live television. Newscasters covering the event from several blocks away were, like the rest of the city’s downtown, coated with the dust of Hudson’s former glory.
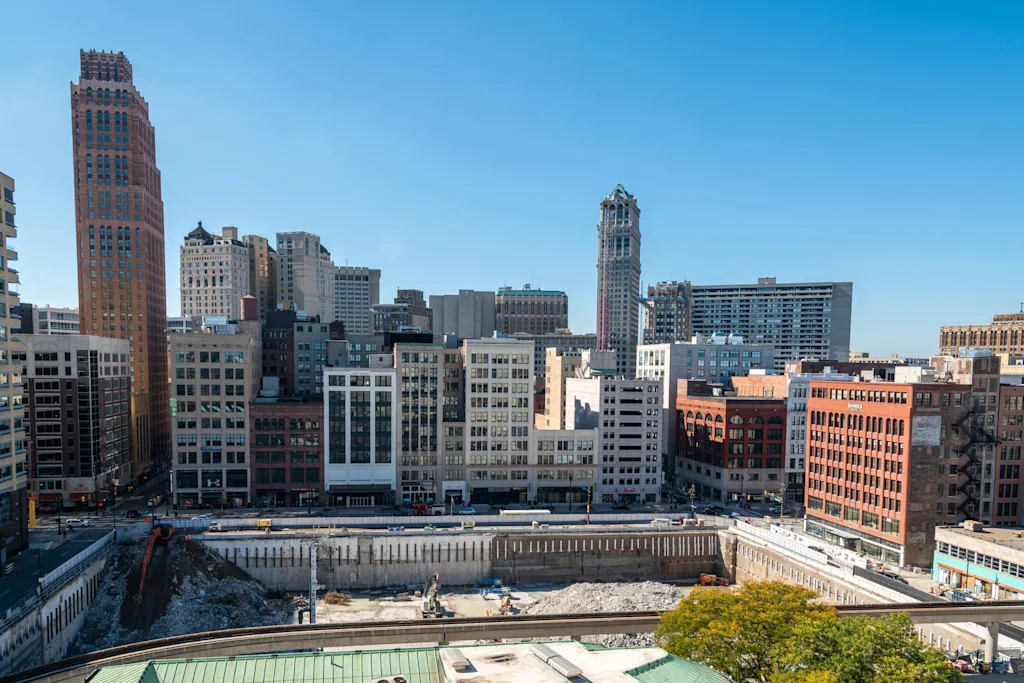
“It left a literal and figurative hole in the heart of the city,” says Jared Fleisher, president of Bedrock. “For Dan, the Hudson’s Detroit was both a symbolic and a substantive exercise. Symbolic in the sense of honoring that history and recreating something that would have the same kind of significance in the cultural and historical fabric of the city, but then substantive to actually drive economic progress in the city.”
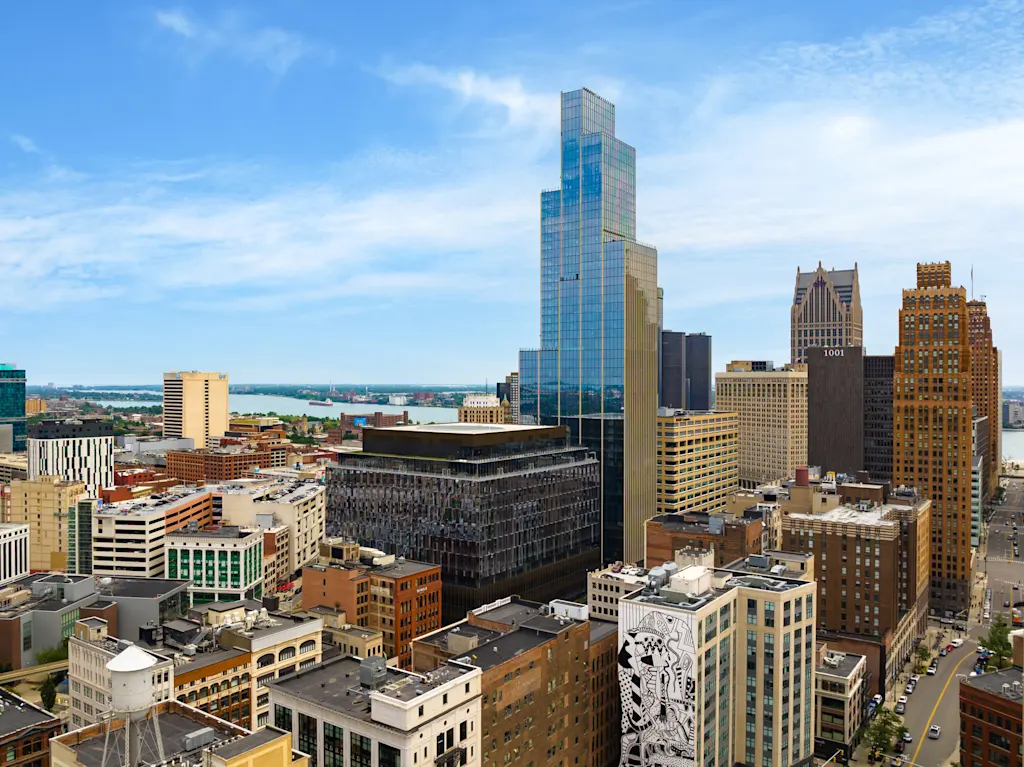
Four years of design
Designing a project to meet those goals took time. Bill Sharples, one of the founding principals of SHoP Architects, says his firm spent about three months developing an initial design concept and getting a model in front of Gilbert, back in early 2014. “About a month later we heard, well, the model got broken,” Sharples says. “He wasn’t excited about it. And from there, that’s where it got interesting.”
The project shape-shifted. Several times. There was a swooping and metallic version of the podium that got leaked to the press in 2015, then a more carved up approach, and gradually more rectilinear takes. There were four different versions of the tower part of the project, with each poking out from a big, bulky base building spreading across the entire site.
Sharples says his design team began to think about the project not as one big behemoth, but as a project trying to appease two wildly different scales. “We started to think about how does this building impact the skyline and how does this impact the urban fabric of Woodward,” he says. “That’s when we split it into two separate buildings.” The design gelled in the spring of 2017, and the project broke ground later that year.
After nearly eight years of construction—and one global pandemic—the two buildings are now substantially complete. The 12-story offices-and-more block building will have its first office tenants move in later this year and its retail and events spaces are already operating. The tower’s exterior is complete, and the interior is now being built out to house an Edition hotel on the lower part of the tower and Edition-branded condos on the top. Both are expected to open in 2027. The public alley space between the buildings will officially open in October.
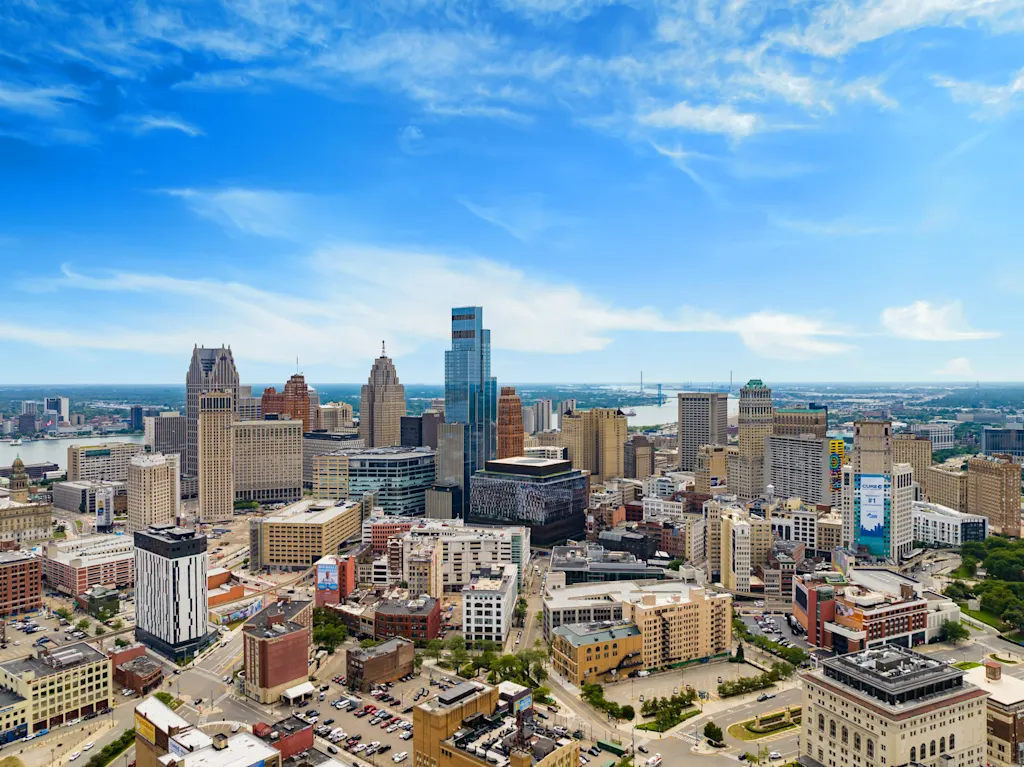
A love letter to Detroit architecture
Walking along the front side of the Hudson’s office building earlier this month, Bedrock vice president of architecture and design James Witherspoon points to some of the facade treatments on the block building that, Bedrock hopes, will make it blend into its surroundings while also reminding people of the original Hudson’s building. “It was important that it was a building that felt of Detroit, and not something that just landed here,” Witherspoon says.
The building includes visual references to the department store’s terra cotta facade, but also to other significant buildings in the area, including the interiors of the Guardian Building, a national historic landmark, and the modernist office tower One Woodward, designed by Minoru Yamasaki. Walking into the block building, where workers are still putting finishing touches on the main lobby and the offices, some of these references can be seen obliquely through the windows and others pop out throughout the interior.
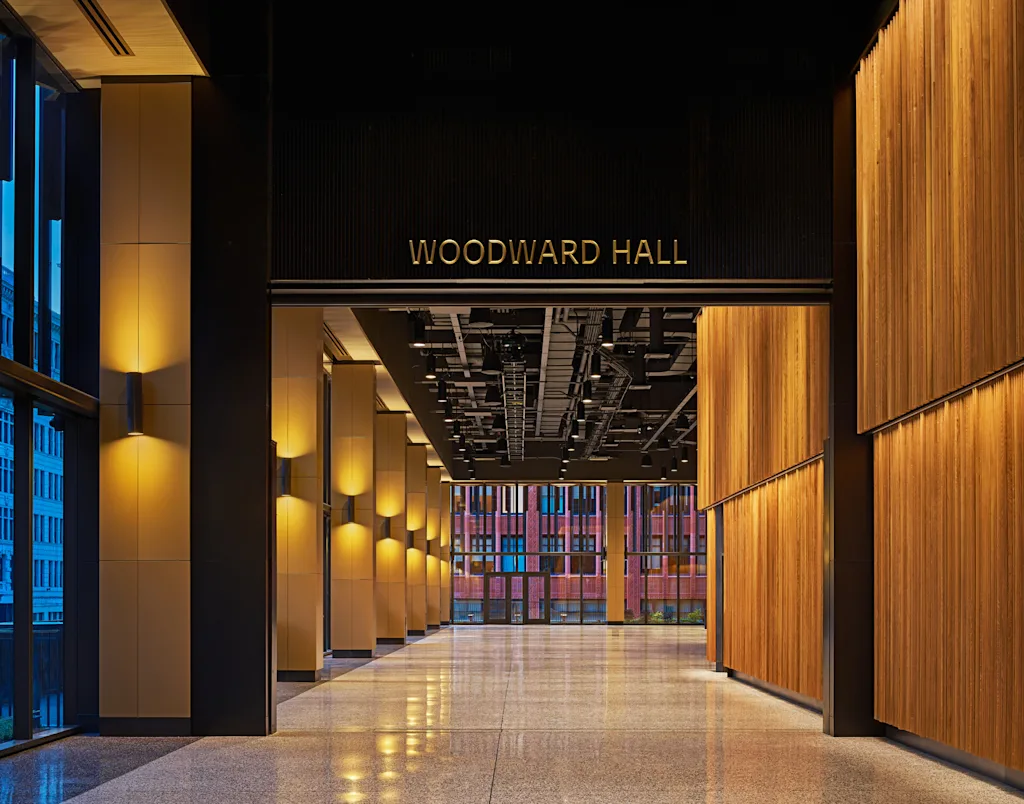
Inside the event space, past a small reception area and coat check, are three escalators framed by a black and gold tunnel meant to evoke the historic main stairs into the Hudson’s department store. They lead to what’s been dubbed the Department, two floors of flexible meeting and exhibition venue with room for up to 2,000 people. The main floor covers 33,000 square feet that can host conventions or be subdivided down for smaller events like weddings.
One corner features a covered outdoor patio that overlooks the new civic space running between this building and the tower part of the project, and nearly the entire frontage overlooking Woodward Avenue has a narrow terrace offering views up and down the corridor (and, not accidentally, front row seats for the Thanksgiving parade that still takes place on the street every year).
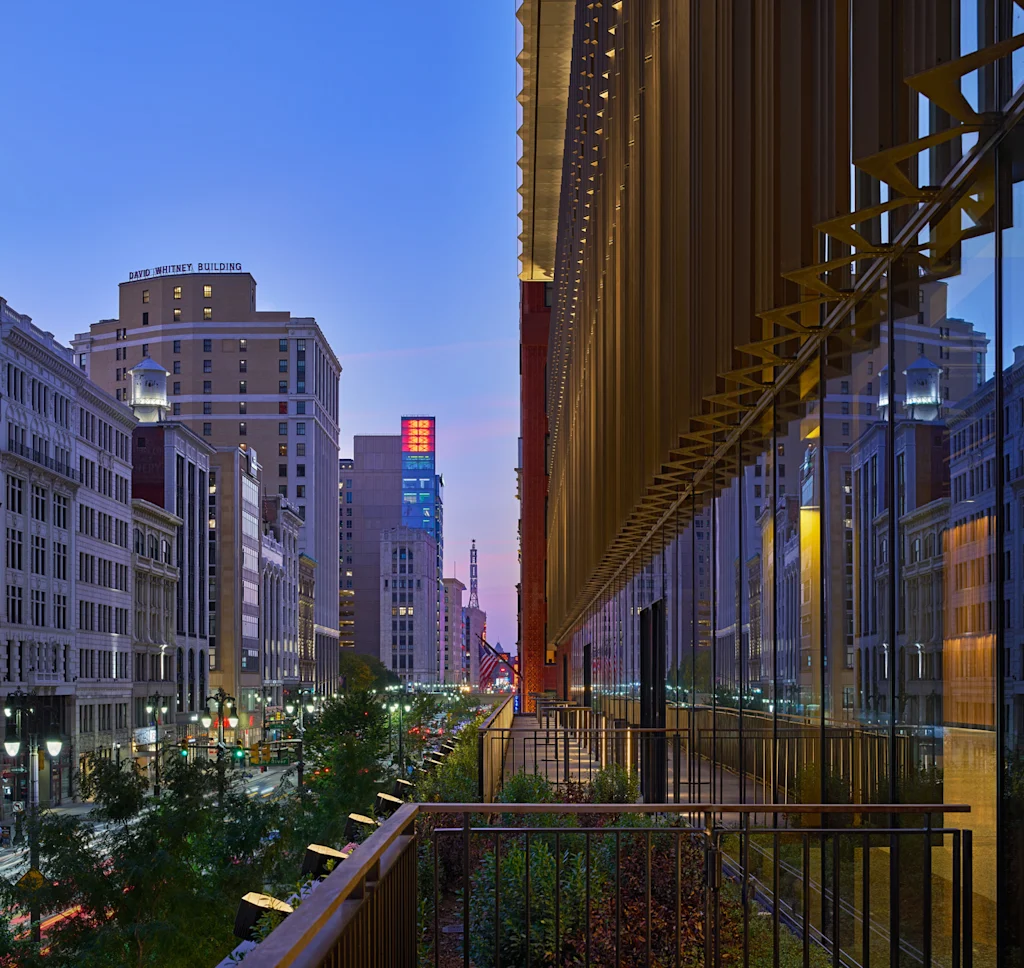
The floor above has another 19,000 square feet of meeting and event space, broken down into nine rooms sized for groups of up to 150 people. Each has a cleverly connected access point to a service space where an event’s drinks or food service can be brought directly from the back-of-house kitchen area.
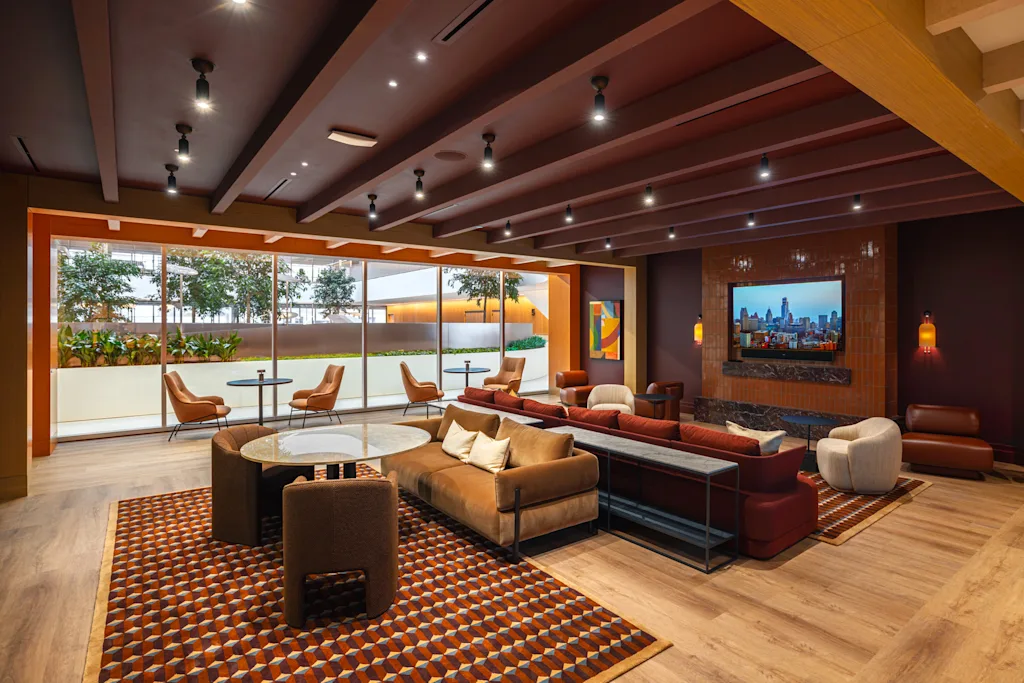
The rest of the 12-story building is office space. Filling nearly the entire block, it is a deep building, which the architects addressed by creating a large central atrium inside topped by a massive oval skylight. On the fifth floor, this pours light into a large amenity space, with communal seating, a cafe, planters with mature trees. It’s also where tenants access the building’s other amenities, including a gym, a lounge, and an indoor pickleball court. This space also doubles as an event area, hosting all-hands meetings, for example. Oval-ish walkways wrap around the atrium on each floor leading to the top of the building, which will soon house a restaurant.
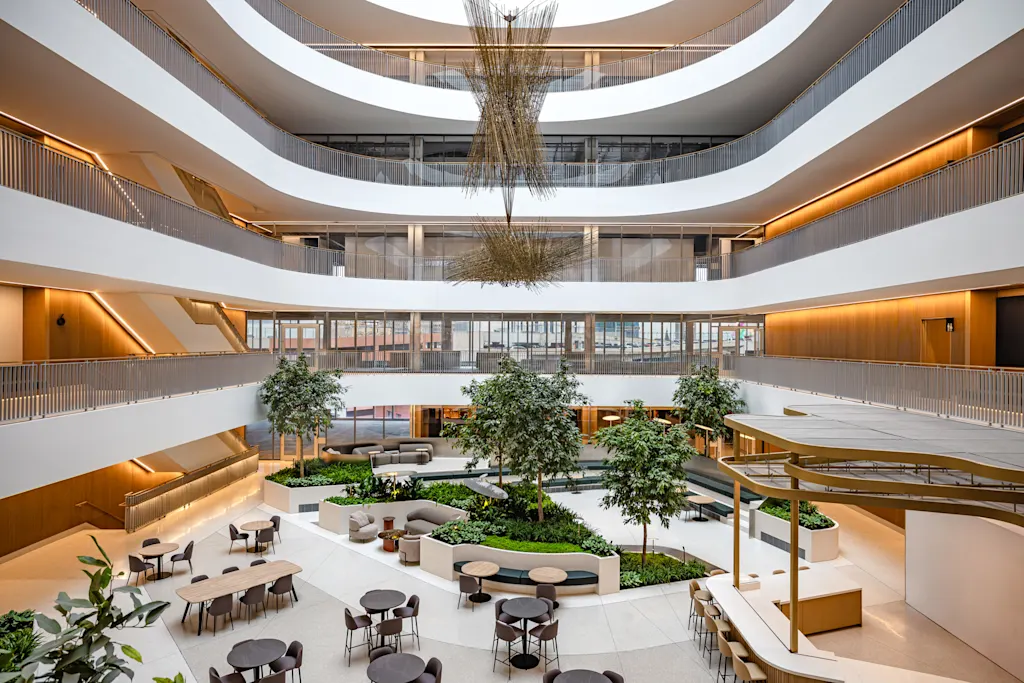
Moving past stacks of building materials and workers installing seats and planters on the amenity floor of the office section of the block building, Witherspoon notes that the project was already well underway when the pandemic changed the calculus around how much office space makes sense in a city. Because it has a relatively modest amount of office space—seven floors, not 70—Bedrock didn’t make any significant changes to the overall program. But the company did refocus on the amenity spaces that would serve office tenants, and lure big companies. “We imagined it to be a headquarters,” Witherspoon says.
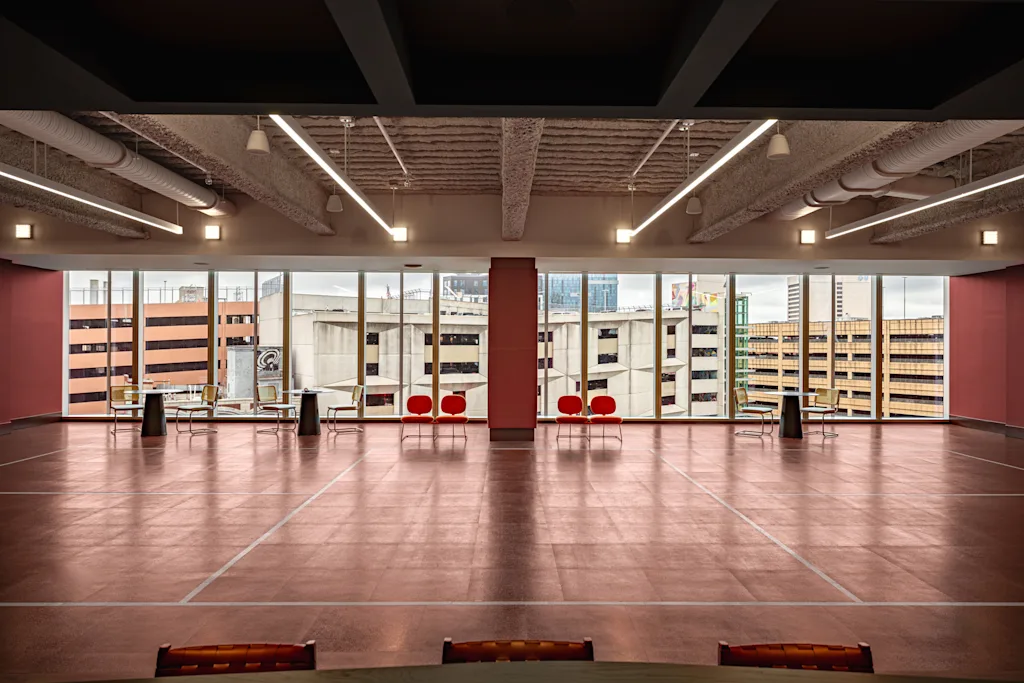
GM’s new HQ
Others did, too. In April 2024, General Motors announced it would be moving its global headquarters into the Hudson’s office building, taking the top four office floors. There are already plans for GM to use part of the lower section of the building to create displays of its newest vehicles. Maybe not coincidentally, an oversized car elevator was designed into the project from its earliest days.
“There was always the idea that if you’re building an events space in Detroit, you’d better be able to accommodate cars,” says Witherspoon, smiling.
GM’s move is a resounding endorsement for Bedrock’s vision for this project, but it’s also a death knell for GM’s current headquarters, the beleaguered Renaissance Center office and hotel complex. Located a few not very easily accessible blocks away, the Renaissance Center was originally built in the 1970s by the Ford Motor Company and is now owned by General Motors, which has seen tenancy in its six towers evaporate in the years since the onset of the pandemic.
By abandoning its own building and joining what commercial real estate experts call a “flight to quality,” GM has essentially numbered the days for the Renaissance Center. It’s now working with Bedrock on a plan to partially demolish the complex.
Sharples says the Hudson’s project was designed to offer a new model, and a new center of gravity for the city. “[The Renaissance Center] was built as a fortress. You come in, do your business, and leave Detroit,” he says. “Here we were working with something that was completely the opposite. It was about reinvigorating the city center.”
That goal may not translate to an easy return on Bedrock’s $1.4 billion investment, nor on the $60 million tax abatement the city approved for the project in 2022.
Whether it’s a slow success or an expensive loss leader for Bedrock’s development aims remains to be seen. Witherspoon says that one of Gilbert’s guiding principles for the company is to be “for more than profit,” and the Hudson’s project fits that mold. “For Dan, a lot of the work Bedrock has done for the last 15 years is acting as a catalyst for economic activity in this part of town that had stalled out,” he says. “He’s been the biggest cheerleader, the biggest optimist for the opportunity here, and this building is representative of that.”
Duggan, who was first elected the city’s mayor in November 2013 when the project was just getting started, sees more of a spiritual impact for a city that’s had more than its share of heartbreak. “To see Dan bring it back the way he’s done it, to bring General Motors headquarters there, to see the second tallest building in Michigan going up on that site . . . it means a lot to me,” he says. “It means a lot to every longtime Detroiter.”
